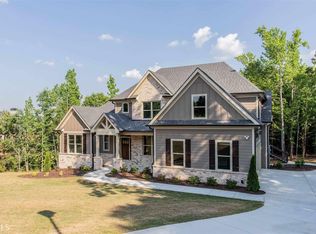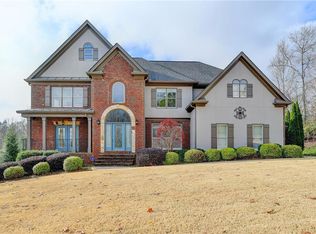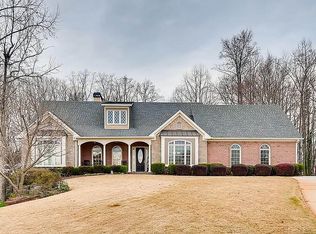Welcome to this beautiful, one of a kind, 4-sided brick home in Chateau Forest. Recently updated from top to bottom including NEWLY FINISHED BASEMENT & NEW ROOF! Great room features stunning architectural details, coffered ceiling, custom built-ins, soaring fireplace, & lots of natural light. This home offers an updated gourmet kitchen featuring quartz counters, KitchenAid appliances, farmhouse sink, & large island overlooking stacked stone fireside room. Master on main with his/her closets featuring Carrara marble master bath with freestanding tub & shower that will impress! Recently updated all baths w/ quartz counters, light fixtures, carpet, updated deck, professional landscaping, outdoor lighting, & so much more! New terrace level complete with a family room, game room, office space, in-law guest suite, and plenty of additional space perfectly designed for entertaining. Brand new school choice Barrow Arts & Science Academy High School opening Fall 2020. Easy Access to 85, the new hospital in Braselton, Mall of GA, and close to Chateau Elan resort, golf course, winery, and spa. Lifestyle living at its best!
This property is off market, which means it's not currently listed for sale or rent on Zillow. This may be different from what's available on other websites or public sources.


