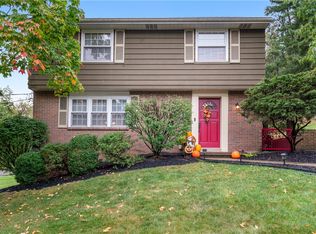Exquisite 4 BR Colonial nestled on a private wooded lot. Curbside is a level front yard w/mature landscaping & covered patio. Double wide entry doors welcome you into foyer which has parquet flooring. To the right is a lg LR that features gleaming HW floors, a focal point FP, custom built wet bar & sliding glass doors that lead to a lg covered rear deck which overlooks scenery. Formal DR has HW floors & tall windows that fill the room w/light. Expansive updated kitchen is a home chef's dream; featuring, KitchenAid appliances, abundance of cabinetry, sprawling quartz countertops that extend throughout, tile floors, breakfast nook & open eating area w/bay window. ML powder room. Ascending upstairs is a lg master w/walk-in closet, en-suite w/recess lighting & tile floors. 3 additional BRs ea w/generous closet space & 2nd full bath. LL has laundry area & lg FR that will be a perfect place to retreat or entertain. 2 car garage, extensive driveway & secluded yard complete this lovely home.
This property is off market, which means it's not currently listed for sale or rent on Zillow. This may be different from what's available on other websites or public sources.
