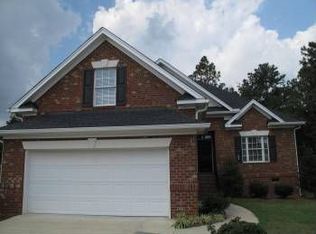Welcome Home! This immaculate home overlooks holes 2 and 3 of The County Club of Lexington. Many of the extra's include the in-ground fiberglass salt water pool with extra area around for lounging, the seller purchased the lot next door to give extra privacy and lot size, the side and back yards are fenced with wrought Iron/steel fencing. The deck is being stained this week and new railings being installed. The deck features a Marquis hot tub! The seller is also installing new sod around the side the home this week! The home with master on the main has beautiful flooring throughout, a beautiful eat in kitchen over looking the pool, an extra large open concept family area, and a mud/laundry room upon entering the home from the 2 car garage. Upstairs features 2 more bedrooms, a full bath and a FROG that could easily be a 4th bedroom. The attic is easily accessed via several places with pull down and walk in access and offers tons of great storage. No HOA!! Both HVAC unit replaced in 2018.
This property is off market, which means it's not currently listed for sale or rent on Zillow. This may be different from what's available on other websites or public sources.
