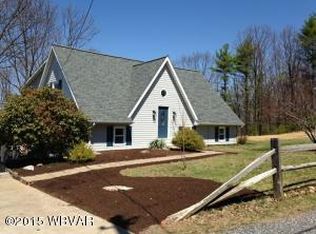A remarkable transformation awaits on this secluded parcel at the end of a private lane. Ridge location has stunning views out front and out the back. Outside find a small koi pond, covered porch, large deck and a mostly level 1 acre lot surrounded by woods and nature. Inside features entirely new and fully applianced stainless kitchen, porcelain floors, large island, dining area and double doors to the deck. Also on the first floor there are 3 large bedrooms, a full bath and laundry area. 2nd floor includes tons of closet space, an awesome GREAT ROOM with vaulted ceilings and a master suite complete with full bath and walk in closet. Replacement windows throughout, efficient heat pump with central air, and a new roof .
This property is off market, which means it's not currently listed for sale or rent on Zillow. This may be different from what's available on other websites or public sources.
