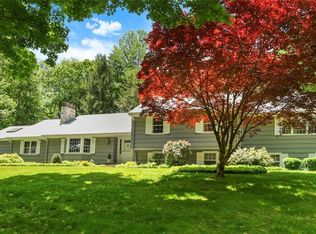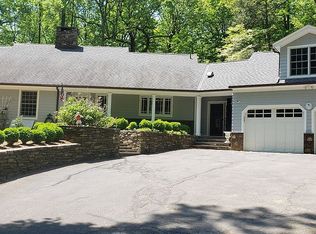Sold for $785,000
$785,000
97 Wyldewood Road, Easton, CT 06612
4beds
3,148sqft
Single Family Residence
Built in 1958
3.02 Acres Lot
$782,000 Zestimate®
$249/sqft
$7,778 Estimated rent
Home value
$782,000
$743,000 - $821,000
$7,778/mo
Zestimate® history
Loading...
Owner options
Explore your selling options
What's special
Tucked away near the end of a quiet cul-de-sac in the coveted Aspetuck section is this charming 1950s cape with beautiful in-ground pool. Set on a lightly wooded 3 acre parcel this forever home offers tons of privacy and is just steps away from the Aspetuck Land Trust with its 1,000 acre open space and miles of hiking trails. Come through the front door and be wowed by the welcoming foyer, gleaming/refinished hardwood floors, and the smell of fresh paint. Step into the sunken living room with its traditional fireplace, oversized window, and classic built-ins. Make your way to the cheerful dining room with its sunny bay window. Next stop is the inviting family room with parquet floors, exposed brick, paneling, and pot belly stove. The oversized screened porch and 2 car garage round out that side of this very spacious home. In the heart of the home is the well-designed eat-in-kitchen with its island and sunny dining area. Beyond the kitchen are 2 good-size bedrooms (or offices), a full bath, a half bath, 4 handy closets, and the laundry/mud room. Upstairs retreat to the spacious primary suite with its renovated full bath, huge walk-in closet, and attic storage access. The 4th bedroom has charming built-in drawers and an enormous closet, plus access to the hall bath. There are hardwood floors under the brand new wall-to-wall carpet upstairs. Outside enjoy years of fun splashing in the in-ground pool. The unfinished basement boasts tons of storage and a brand new oil tank.
Zillow last checked: 8 hours ago
Listing updated: August 10, 2025 at 12:58pm
Listed by:
Gayle Worthington 203-521-4304,
William Raveis Real Estate 203-255-6841
Bought with:
Christine Mahoney, RES.0809163
Coldwell Banker Realty
Source: Smart MLS,MLS#: 24087045
Facts & features
Interior
Bedrooms & bathrooms
- Bedrooms: 4
- Bathrooms: 4
- Full bathrooms: 3
- 1/2 bathrooms: 1
Primary bedroom
- Features: Skylight, Ceiling Fan(s), Full Bath, Walk-In Closet(s), Wall/Wall Carpet, Hardwood Floor
- Level: Upper
- Area: 462 Square Feet
- Dimensions: 22 x 21
Bedroom
- Features: Ceiling Fan(s), Hardwood Floor
- Level: Main
- Area: 182 Square Feet
- Dimensions: 14 x 13
Bedroom
- Features: Hardwood Floor
- Level: Main
- Area: 156 Square Feet
- Dimensions: 12 x 13
Bedroom
- Features: Built-in Features, Wall/Wall Carpet, Hardwood Floor
- Level: Upper
- Area: 272 Square Feet
- Dimensions: 17 x 16
Dining room
- Features: Bay/Bow Window, Hardwood Floor
- Level: Main
- Area: 143 Square Feet
- Dimensions: 13 x 11
Family room
- Features: Wood Stove, French Doors, Hardwood Floor
- Level: Main
- Area: 266 Square Feet
- Dimensions: 14 x 19
Kitchen
- Features: Beamed Ceilings, Corian Counters, Dining Area, Kitchen Island, Vinyl Floor
- Level: Main
- Area: 320 Square Feet
- Dimensions: 16 x 20
Living room
- Features: Built-in Features, Fireplace, Sunken, Hardwood Floor
- Level: Main
- Area: 285 Square Feet
- Dimensions: 19 x 15
Sun room
- Features: Wall/Wall Carpet
- Level: Main
- Area: 198 Square Feet
- Dimensions: 18 x 11
Heating
- Hot Water, Oil
Cooling
- Ductless
Appliances
- Included: Electric Range, Oven/Range, Microwave, Refrigerator, Dishwasher, Disposal, Washer, Dryer, Water Heater
- Laundry: Main Level
Features
- Basement: Full,Unfinished,Sump Pump,Storage Space,Interior Entry
- Attic: Storage
- Number of fireplaces: 1
Interior area
- Total structure area: 3,148
- Total interior livable area: 3,148 sqft
- Finished area above ground: 3,148
Property
Parking
- Total spaces: 2
- Parking features: Attached
- Attached garage spaces: 2
Features
- Patio & porch: Porch, Deck
- Exterior features: Rain Gutters, Lighting, Stone Wall
- Has private pool: Yes
- Pool features: Vinyl, In Ground
Lot
- Size: 3.02 Acres
- Features: Secluded, Few Trees, Sloped, Cul-De-Sac
Details
- Parcel number: 113044
- Zoning: R3
Construction
Type & style
- Home type: SingleFamily
- Architectural style: Cape Cod
- Property subtype: Single Family Residence
Materials
- Shingle Siding
- Foundation: Concrete Perimeter
- Roof: Asphalt
Condition
- New construction: No
- Year built: 1958
Utilities & green energy
- Sewer: Septic Tank
- Water: Well
Community & neighborhood
Location
- Region: Easton
- Subdivision: Aspetuck
Price history
| Date | Event | Price |
|---|---|---|
| 8/8/2025 | Sold | $785,000-1.8%$249/sqft |
Source: | ||
| 7/7/2025 | Listed for sale | $799,000$254/sqft |
Source: | ||
| 7/6/2025 | Pending sale | $799,000$254/sqft |
Source: | ||
| 6/5/2025 | Price change | $799,000-3.2%$254/sqft |
Source: | ||
| 5/21/2025 | Price change | $825,000-5.1%$262/sqft |
Source: | ||
Public tax history
| Year | Property taxes | Tax assessment |
|---|---|---|
| 2025 | $13,745 +4.9% | $443,380 |
| 2024 | $13,097 +2% | $443,380 |
| 2023 | $12,840 +1.8% | $443,380 |
Find assessor info on the county website
Neighborhood: 06612
Nearby schools
GreatSchools rating
- 7/10Samuel Staples Elementary SchoolGrades: PK-5Distance: 2 mi
- 9/10Helen Keller Middle SchoolGrades: 6-8Distance: 2.9 mi
- 7/10Joel Barlow High SchoolGrades: 9-12Distance: 4.2 mi
Schools provided by the listing agent
- Elementary: Samuel Staples
- Middle: Helen Keller
- High: Joel Barlow
Source: Smart MLS. This data may not be complete. We recommend contacting the local school district to confirm school assignments for this home.
Get pre-qualified for a loan
At Zillow Home Loans, we can pre-qualify you in as little as 5 minutes with no impact to your credit score.An equal housing lender. NMLS #10287.
Sell with ease on Zillow
Get a Zillow Showcase℠ listing at no additional cost and you could sell for —faster.
$782,000
2% more+$15,640
With Zillow Showcase(estimated)$797,640

