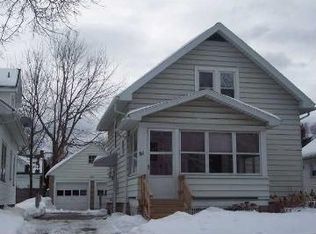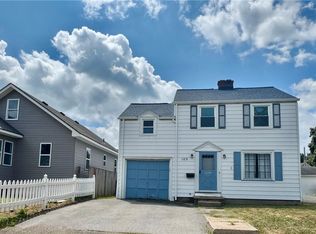Move right in to this beautifully updated 1570 SF Cape Cod!! You'll love the bright and open floor plan, perfect for gatherings! With 3 bedrooms, 1.5 baths, and a finished lower level, there's plenty of comfortable living space to enjoy! New hot water tank and vinyl replacement windows throughout! This modern Cape is move-in ready, don't miss out!!
This property is off market, which means it's not currently listed for sale or rent on Zillow. This may be different from what's available on other websites or public sources.

