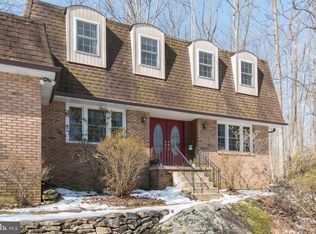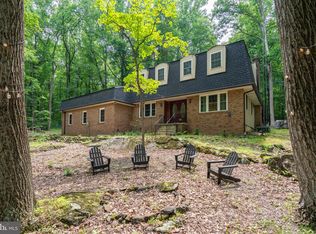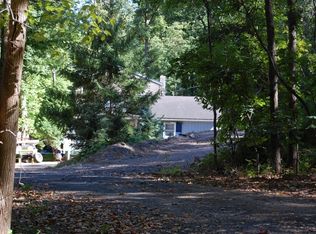Your new home is tucked away in beautifully secluded, wooded lot, on a tertiary road in the desirable Souderton School District. The property is within walking distance to the Whites Mill preserve as well as the Unami creek, great for nature lovers. This home has been well planned out with many surprising features. Privacy and picturesque views are perfect for living away from the hustle and bustle while maintaining a quick drive to route 63 and route 309.This 4 bedroom with 2.5 bath, includes 2 living rooms, formal dining room, breakfast area and large spacious kitchen, and first floor laundry. The master suite is spacious with a full private bath. Plenty of closet space in the additional 3, oversized bedrooms make this home perfect for your family!The family room includes recessed lighting, double sliding doors with a wall of windows letting in tons of natural light. Through the double doors is a maintenance free Trex deck allowing for indoor and outdoor entertaining with spectacular wooded views. A wall to wall brick fireplace with a rustic wooden mantle makes for a cozy atmosphere. The 2nd living room can be used as a formal living room or would be perfect for a home office due to the closing French doors. A grand foyer separates the formal living room from the dinning room. The dining room can accommodate a large table and allows a great space for dining with guests . The breakfast area is steps away from the kitchen and boasts plenty of cabinetry allowing for maximum organization and storage. There is an abundance of space in this home!Additionally there is a 2 car garage and 4 additional parking spaces. It also has a full workshop and utility room located between the garage and kitchen for hobbies of all kinds. Hardwood floors throughout, a laundry room conveniently off the kitchen, a large shed for equipment storage, & a hard wired Generator installed to cover any power loss, complete the added amenities. Don't miss your opportunity to purchase this amazing family home! Book your appointment today!.
This property is off market, which means it's not currently listed for sale or rent on Zillow. This may be different from what's available on other websites or public sources.



