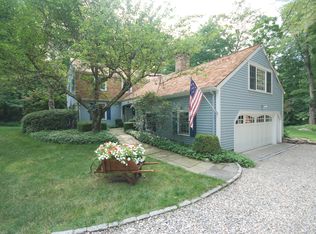Enter through stone pillars to this stunning custom Colonial with a perfect open floor plan, magnificent millwork and wonderful privacy. Nature trails and the neighborhood offer great walking and Millstone Farm is just behind. This residence exceeds today's standards for a comfortable lifestyle with plenty of entertaining and work spaces. Four finished floors offer gracious Dining & Living Rms with large architectural windows for abundant light. The handsome mahogany Library with coffered ceiling & built-ins provides a quiet place for working or reading. Fabulous white gourmet Kitchen boasts top-of-the-line Thermador appliances with 2 dishwashers, 2 convection ovens, 2 sinks & beautiful Calacatta marble countertops. The Eat-in area opens to a sunny Family Room w/fireplace & floor-to-ceiling windows leading to the large terrace w/ built-in grill for outdoor dining. Steps away is a spacious Great Room, keeping everyone close. Up the double staircases are 5 ensuite Bedrooms including a Master Suite w/ fireplace, terrace & luxurious marble spa Bath w/ soaking tub. Finished third floor is a great getaway for guests or slumber parties. One of the best finished LLs awaits-complete with Kitchenette, full Bath, entertainment/exercise area & an awesome radiant-heat marble/limestone chess board. Wow New EEROS WiFi & many new TVs add to the SONOS AV system. Truly a special residence in Wilton with its top-rated schools, open spaces and great dining & shopping.
This property is off market, which means it's not currently listed for sale or rent on Zillow. This may be different from what's available on other websites or public sources.
