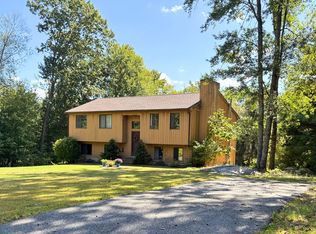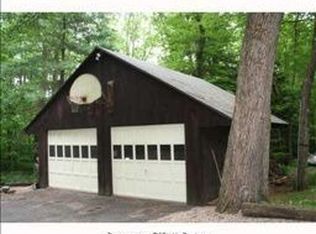Worthy of Architectural Digest and Garden Clubs of America this is truly a special home. Architect's own house that was thoughtfully expanded and renovated with top of the line materials. The bright kitchen with window seat and gas cooktop, breakfast bar, new dishwasher and double ovens is open to the family room which has a gas FP overlooks the professionally landscaped front yard & pond. The sunroom used as the DR and offers walls of glass. It has access to the patio and lush grounds. The formal living room has space for a formal dining area as well. Two steps up to the bedroom wing which includes an amazing master suite with a 13x12 closet/dressing rm. There is room to neatly organize all your seasonal clothes, shoes and accessories. The bedroom itself has a sitting area plus door to covered porch area to enjoy that morning cup of coffee or evening cocktail and take in all the natural beauty and wildlife. The master bath is exquisite with heated floors, granite counters & walls, double vanities & more. The other two bedrooms are generously sized for use as bedrooms or office. The full bath that serves these two bedrooms is streaming with light from the two large windows. Again, floor to ceiling travertine marble and vanity. The laundry is conveniently located in the half bath. The full basement is ready for finishing around the stone FP. Basement waterproofing measures have been taken as well as extra insulation and ventilation in the attic for energy efficiency.
This property is off market, which means it's not currently listed for sale or rent on Zillow. This may be different from what's available on other websites or public sources.


