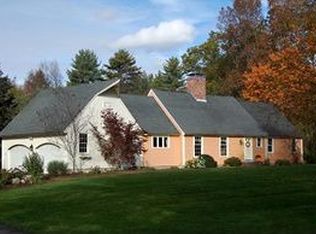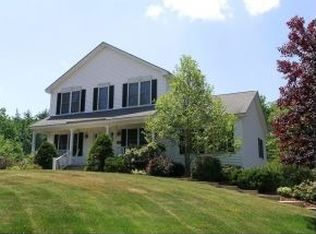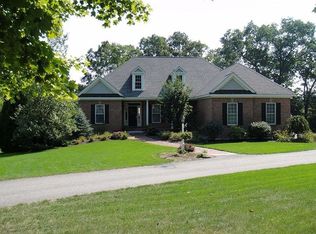UNDERSTATED ELEGANCE IN AN EXCEPTIONAL NATURAL SETTING...A TIMELESS CLASSIC! Lovingly maintained and tastefully enhanced by the original owner, this Leonard Couture custom home is in a location that epitomizes convenience and accessibility. A beautifully restored fieldstone wall defines the property's border. Drive through its opening and begin to take in the magnificent surroundings...a gently rolling hill, mature trees, manicured gardens and Riddle Brook around the perimeter. Step into the foyer flanked by a study with French doors and a welcoming, columned dining room. The oversized living room with vaulted ceiling and corner, gas fireplace is perfect for entertaining in style or simply relaxing. Prepare meals in a chef-worthy kitchen with gleaming granite countertops while friends gather in the sun-filled breakfast area or out on the balcony overlooking the expansive backyard. In a separate wing, two delightful bedrooms and a beautifully appointed bathroom with double vanity. Tucked away, a master suite beyond compare features a generous walk-in closet and spa-like bathroom. And there's more...a daylight lower level boasts high ceilings, exquisite millwork and a spacious family room piped for a gas fireplace. French doors lead into an adjacent room ideal for home-gym or sleeping quarters with its own bathroom and steam shower. Additional space with full-size windows is ideal for future expansion. Nothing to do but move right in and begin to SIMPLIFY YOUR LIFE! Visit our exclusive property website www.97Wallace.com for more info!
This property is off market, which means it's not currently listed for sale or rent on Zillow. This may be different from what's available on other websites or public sources.



