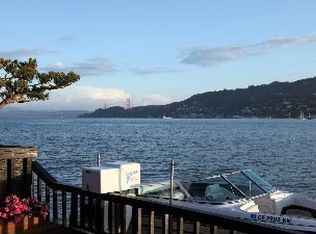Sold for $3,000,000
$3,000,000
97 W Shore Road, Belvedere, CA 94920
5beds
5,355sqft
Single Family Residence
Built in 1968
0.31 Acres Lot
$-- Zestimate®
$560/sqft
$6,220 Estimated rent
Home value
Not available
Estimated sales range
Not available
$6,220/mo
Zestimate® history
Loading...
Owner options
Explore your selling options
What's special
The crown jewel of this coveted street on Belvedere Island, encompassing all the beauty and serenity of living on the water. The centerpiece of this extraordinary property is the spectacular waterfront house custom-built to make the most of its incomparable shoreline site and views. The sublime design features tremendous volume, with open, airy rooms awash in sun and views, luxe finishes, and artistic details inspired by the sea throughout. The grounds of this commanding property are unparalleled, with multiple spacious areas for outdoor dining, relaxing, and relishing the views. Just steps from the house is a gangway, two boat lifts, and plenty of hidden storage for water toys and gear. Tracing the shoreline are gorgeous gardens with colorful flowers, espaliered fruit trees, a hot tub, and an outdoor kitchen area with BBQ. This rare property is located at the very end of the West Shore cul de sac with no neighbors to the south, maximizing privacy and uninterrupted views, yet close to Belvedere and Tiburon's village centers along wide flat roads ideal for walking and biking. With parks and yacht clubs, charming shops and restaurants, award-winning schools, and an idyllic commute by ferry to San Francisco nearby, this is a true dream home.
Zillow last checked: 8 hours ago
Listing updated: November 21, 2025 at 09:43am
Listed by:
Linda Tull DRE #01703883 415-233-0125,
Compass 415-380-6100
Bought with:
Bill Bullock Lydia Sarkissian, DRE #00837358
Golden Gate Sotheby's
Magdalena N Sarkissian, DRE #02028978
Golden Gate Sotheby's
Source: BAREIS,MLS#: 325099038 Originating MLS: Marin County
Originating MLS: Marin County
Facts & features
Interior
Bedrooms & bathrooms
- Bedrooms: 5
- Bathrooms: 8
- Full bathrooms: 5
- 1/2 bathrooms: 3
Bedroom
- Level: Main
Bathroom
- Level: Main
Kitchen
- Level: Main
Living room
- Level: Main
Heating
- Radiant
Cooling
- None
Appliances
- Included: Dryer, Washer
- Laundry: Inside Area
Features
- Has basement: No
- Number of fireplaces: 2
- Fireplace features: Living Room, Master Bedroom
Interior area
- Total structure area: 5,355
- Total interior livable area: 5,355 sqft
Property
Parking
- Total spaces: 3
- Parking features: Attached, Inside Entrance
- Attached garage spaces: 2
Features
- Stories: 2
Lot
- Size: 0.31 Acres
- Features: Cul-De-Sac
Details
- Parcel number: 06030318
- Special conditions: Trust
Construction
Type & style
- Home type: SingleFamily
- Property subtype: Single Family Residence
Condition
- Year built: 1968
Utilities & green energy
- Sewer: Public Sewer
- Water: Public
- Utilities for property: Public
Community & neighborhood
Location
- Region: Belvedere Tiburon
HOA & financial
HOA
- Has HOA: No
Price history
| Date | Event | Price |
|---|---|---|
| 11/20/2025 | Sold | $3,000,000-33.3%$560/sqft |
Source: | ||
| 11/18/2025 | Pending sale | $4,500,000-70%$840/sqft |
Source: | ||
| 11/18/2025 | Listing removed | $15,000,000$2,801/sqft |
Source: | ||
| 11/1/2025 | Pending sale | $15,000,000$2,801/sqft |
Source: | ||
| 8/6/2025 | Price change | $15,000,000-16.6%$2,801/sqft |
Source: | ||
Public tax history
| Year | Property taxes | Tax assessment |
|---|---|---|
| 2025 | $128,189 -29.3% | $11,220,000 +2% |
| 2024 | $181,308 +288.9% | $11,000,000 +182.7% |
| 2023 | $46,617 +0.9% | $3,891,695 +2% |
Find assessor info on the county website
Neighborhood: 94920
Nearby schools
GreatSchools rating
- NAReed Elementary SchoolGrades: K-2Distance: 0.9 mi
- 10/10Del Mar Middle SchoolGrades: 6-8Distance: 1.8 mi
- 10/10Redwood High SchoolGrades: 9-12Distance: 5.6 mi
