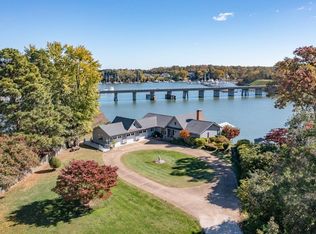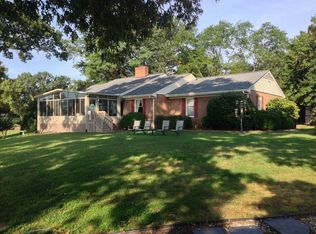Iconic Urbanna Waterfront Gem with Incredible 46' Boat House & Extensive Dock with 56' slip and 6' MLW. Spectacular sunrise & sunset views over Urbanna Harbor. Gracious coastal design enjoys an incredible great room with wall of windows, water views, beamed ceiling, wood paneled walls, hardwood floors, stone fireplace, & built-ins. Main level includes a spacious dining room with doors out to the balcony, cozy dinette with access to screened porch, a generous kitchen w/walk-in pantry, double ovens & granite tops and large mudroom/laundry, with sink & built-ins. Large owner's suite features brick fireplace, private deck, and en-suite bath. Huge Lower Level features 2 oversized bedrooms, cedar closet, full bath & super-sized rec room with wood stove, built-ins & sliding doors to the stone patio. Stately circular drive & massive 3-car garage lined w/built-in storage provide ample parking. New architectural shingle roof (2022), recent Boathouse updates, new refrigerator, garage paint. Public water. This sought-after location is an easy walk, bike or golf cart ride to the charming town of Urbanna & it's shops and restaurants. Don't wait!
This property is off market, which means it's not currently listed for sale or rent on Zillow. This may be different from what's available on other websites or public sources.


