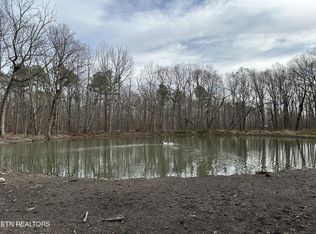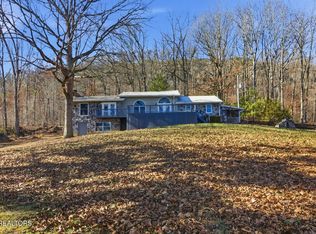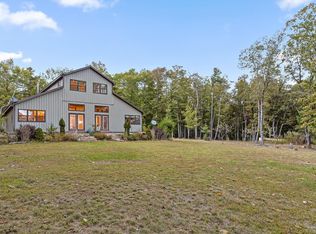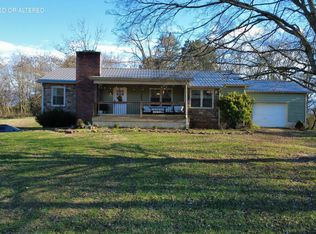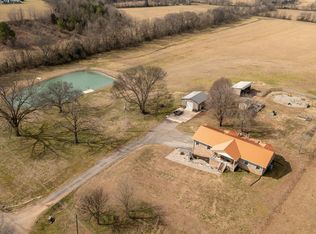New 2025 SITE BUILT home on FIVE ACRES with 3 bedrooms PLUS office PLUS bonus room!! Home features an open living space with 17x20 chef style kitchen plus island, large walk in pantry, and tall walls with vaulted ceiling! Built with 2x6 walls, 16' on center with extra insulation for efficiency! Attached three car garage fit for a hobbyist- metal on the 11ft walls and ceiling! Exterior features include 30 yr Diamond Note Siding, 50yr Metal Roof, partially covered & stained deck! In addition, there is RV hookup on site, 12'x14' storage shed, and 350' private curved driveway! If you've been looking for a new but rural home on a few acres, come discover the perfect blend of comfort, style, and location—ready for its next chapter!
Under contract
Price cut: $5K (1/2)
$490,000
97 W Bluff Rd, Pikeville, TN 37367
3beds
2,865sqft
Est.:
Single Family Residence
Built in 2025
5 Acres Lot
$-- Zestimate®
$171/sqft
$-- HOA
What's special
Rv hookup on siteLarge walk in pantryOpen living spaceAttached three car garageChef style kitchenExtra insulation
- 129 days |
- 678 |
- 40 |
Zillow last checked: 8 hours ago
Listing updated: January 31, 2026 at 03:10pm
Listed by:
Dominique Spaur,
Highlands Elite Real Estate LLC 931-400-8820
Source: UCMLS,MLS#: 240003
Facts & features
Interior
Bedrooms & bathrooms
- Bedrooms: 3
- Bathrooms: 2
- Full bathrooms: 2
Heating
- Central
Cooling
- Central Air
Appliances
- Included: Dishwasher, Refrigerator, Gas Range, Microwave, Electric Water Heater
- Laundry: Main Level
Features
- Ceiling Fan(s), Vaulted Ceiling(s), Walk-In Closet(s)
- Basement: Crawl Space
- Number of fireplaces: 1
- Fireplace features: One, Other
Interior area
- Total structure area: 2,865
- Total interior livable area: 2,865 sqft
Video & virtual tour
Property
Parking
- Total spaces: 3
- Parking features: RV Access/Parking, Attached, Garage
- Has attached garage: Yes
- Covered spaces: 3
Lot
- Size: 5 Acres
- Dimensions: 400 x 550
- Features: Wooded
Details
- Additional structures: Outbuilding
- Parcel number: 076.00
Construction
Type & style
- Home type: SingleFamily
- Property subtype: Single Family Residence
Materials
- Other, Frame
- Roof: Metal
Condition
- Year built: 2025
Utilities & green energy
- Electric: Circuit Breakers
- Sewer: Septic Tank
- Water: Utility District
- Utilities for property: Propane
Community & HOA
Community
- Security: Smoke Detector(s)
- Subdivision: Gardner Place Subdivision
HOA
- Has HOA: No
Location
- Region: Pikeville
Financial & listing details
- Price per square foot: $171/sqft
- Tax assessed value: $297,700
- Annual tax amount: $172
- Date on market: 10/16/2025
Estimated market value
Not available
Estimated sales range
Not available
Not available
Price history
Price history
| Date | Event | Price |
|---|---|---|
| 1/31/2026 | Pending sale | $490,000$171/sqft |
Source: | ||
| 1/2/2026 | Price change | $490,000-1%$171/sqft |
Source: | ||
| 12/6/2025 | Price change | $495,000-0.8%$173/sqft |
Source: | ||
| 11/5/2025 | Price change | $499,000-4%$174/sqft |
Source: | ||
| 10/27/2025 | Price change | $520,000-20%$182/sqft |
Source: | ||
| 10/16/2025 | Listed for sale | $650,000+18.2%$227/sqft |
Source: | ||
| 10/6/2025 | Listing removed | $550,000$192/sqft |
Source: | ||
| 9/25/2025 | Price change | $550,000-1.8%$192/sqft |
Source: | ||
| 8/22/2025 | Price change | $560,000-6.7%$195/sqft |
Source: | ||
| 8/6/2025 | Price change | $600,000-6.3%$209/sqft |
Source: | ||
| 8/4/2025 | Price change | $640,000-3%$223/sqft |
Source: | ||
| 7/28/2025 | Price change | $660,000-2.2%$230/sqft |
Source: | ||
| 7/16/2025 | Price change | $675,000-0.7%$236/sqft |
Source: | ||
| 7/7/2025 | Price change | $680,000-2.8%$237/sqft |
Source: | ||
| 6/26/2025 | Price change | $699,900-1.4%$244/sqft |
Source: | ||
| 6/20/2025 | Price change | $709,500-0.8%$248/sqft |
Source: | ||
| 6/13/2025 | Price change | $714,890-0.6%$250/sqft |
Source: | ||
| 5/30/2025 | Price change | $719,000-0.8%$251/sqft |
Source: | ||
| 5/19/2025 | Price change | $725,000-1.9%$253/sqft |
Source: | ||
| 5/6/2025 | Price change | $739,000-0.8%$258/sqft |
Source: | ||
| 4/29/2025 | Price change | $745,000-0.7%$260/sqft |
Source: | ||
| 4/9/2025 | Listed for sale | $750,000+3471.4%$262/sqft |
Source: | ||
| 7/21/2020 | Sold | $21,000+20%$7/sqft |
Source: Public Record Report a problem | ||
| 7/29/2002 | Sold | $17,500$6/sqft |
Source: Public Record Report a problem | ||
Public tax history
Public tax history
| Year | Property taxes | Tax assessment |
|---|---|---|
| 2025 | $1,535 +794% | $74,425 +794% |
| 2024 | $172 | $8,325 |
| 2023 | $172 +10.1% | $8,325 |
| 2022 | $156 +74.3% | $8,325 +122% |
| 2021 | $89 | $3,750 |
| 2020 | $89 | $3,750 |
| 2019 | $89 +8.2% | $3,750 |
| 2018 | $83 -0.3% | $3,750 |
| 2017 | $83 -39% | $3,750 -37.5% |
| 2016 | $136 +2.3% | $6,000 |
| 2015 | $133 | $6,000 |
| 2014 | $133 +0.2% | $6,000 +0.2% |
| 2013 | $133 +7.1% | $5,988 |
| 2012 | $124 +0.2% | $5,988 |
| 2011 | $124 +11% | $5,988 |
| 2010 | $111 | $5,988 |
| 2009 | $111 +17.7% | $5,988 |
| 2008 | $95 +4.6% | $5,988 +26.1% |
| 2007 | $90 | $4,750 |
| 2006 | $90 +16.6% | $4,750 |
| 2005 | $78 -21.4% | $4,750 |
| 2004 | $99 +87.7% | $4,750 +87.7% |
| 2002 | $53 | $2,531 |
Find assessor info on the county website
BuyAbility℠ payment
Est. payment
$2,439/mo
Principal & interest
$2272
Property taxes
$167
Climate risks
Neighborhood: 37367
Nearby schools
GreatSchools rating
- 6/10Mary V Wheeler Elementary SchoolGrades: PK-5Distance: 9.1 mi
- 4/10Bledsoe County Middle SchoolGrades: 6-8Distance: 5.5 mi
- 5/10Bledsoe County High SchoolGrades: 9-12Distance: 5.7 mi
