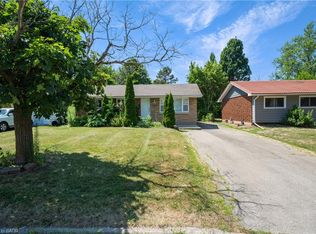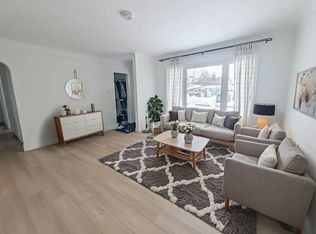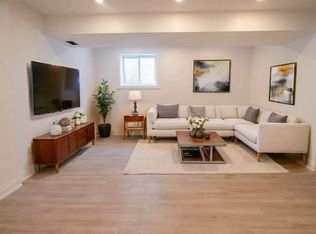Sold for $685,000
C$685,000
97 Village Rd, Saint Catharines, ON L2T 3C2
4beds
1,225sqft
Single Family Residence, Residential
Built in ----
7,500 Square Feet Lot
$-- Zestimate®
C$559/sqft
C$2,471 Estimated rent
Home value
Not available
Estimated sales range
Not available
$2,471/mo
Loading...
Owner options
Explore your selling options
What's special
Welcome to 97 Village Road, a beautifully updated all-brick home with an attached garage, located in the desirable Glenridge neighborhood. This move-in-ready property offers 1,225 sq ft of above-grade living space, plus a newly finished 600 sq ft basement featuring a second kitchen—perfect for extended family or potential rental income. The main floor boasts a bright and spacious living room with large French windows, an open-concept kitchen, and a dining area designed for effortless entertaining. With 3+1 bedrooms and 2 full bathrooms, this home provides ample space for comfortable living. A separate entrance to the basement enhances privacy and functionality. Conveniently situated just minutes from Brock University, the Pen Centre, grocery stores, and with easy access to major highways, this home offers the perfect blend of comfort and convenience. Don’t miss this fantastic opportunity—schedule your showing today!
Zillow last checked: 8 hours ago
Listing updated: August 20, 2025 at 12:19pm
Listed by:
Ivaylo Stoyanov, Salesperson,
EXP REALTY OF CANADA INC
Source: ITSO,MLS®#: 40725331Originating MLS®#: Cornerstone Association of REALTORS®
Facts & features
Interior
Bedrooms & bathrooms
- Bedrooms: 4
- Bathrooms: 2
- Full bathrooms: 2
Other
- Level: Second
- Area: 118.75
- Dimensions: 12.5 x 9.5
Bedroom
- Level: Second
- Area: 100
- Dimensions: 10 x 10
Bedroom
- Level: Second
- Area: 182.25
- Dimensions: 13.5 x 13.5
Bedroom
- Level: Lower
- Area: 121.5
- Dimensions: 9 x 13.5
Bathroom
- Features: 4-Piece
- Level: Second
- Area: 70
- Dimensions: 10 x 7
Bathroom
- Features: 4-Piece
- Level: Lower
- Area: 28
- Dimensions: 8 x 3.5
Dining room
- Level: Main
- Area: 125
- Dimensions: 10 x 12.5
Family room
- Level: Lower
- Area: 270
- Dimensions: 20 x 13.5
Kitchen
- Level: Main
- Area: 125
- Dimensions: 10 x 12.5
Laundry
- Level: Lower
- Area: 56
- Dimensions: 7 x 8
Laundry
- Level: Main
Living room
- Level: Main
- Area: 250
- Dimensions: 20 x 12.5
Heating
- Forced Air, Natural Gas
Cooling
- Central Air
Appliances
- Included: Dishwasher, Dryer, Refrigerator, Stove, Washer
- Laundry: Lower Level, Main Level
Features
- Other
- Windows: Window Coverings
- Basement: Full,Finished
- Has fireplace: No
Interior area
- Total structure area: 1,825
- Total interior livable area: 1,225 sqft
- Finished area above ground: 1,225
- Finished area below ground: 600
Property
Parking
- Total spaces: 6
- Parking features: Attached Garage, Front Yard Parking
- Attached garage spaces: 2
- Uncovered spaces: 4
Features
- Frontage type: South
- Frontage length: 60.00
Lot
- Size: 7,500 sqft
- Dimensions: 60 x 125
- Features: Urban, Business Centre, High Traffic Area, Highway Access, Hospital, Park, Place of Worship, Public Transit, Schools
Details
- Parcel number: 463410062
- Zoning: R1
Construction
Type & style
- Home type: SingleFamily
- Architectural style: Split Level
- Property subtype: Single Family Residence, Residential
Materials
- Brick, Stone
- Foundation: Concrete Block
- Roof: Asphalt Shing
Condition
- 31-50 Years
- New construction: No
Utilities & green energy
- Sewer: Sewer (Municipal)
- Water: Municipal
Community & neighborhood
Location
- Region: Saint Catharines
Price history
| Date | Event | Price |
|---|---|---|
| 6/25/2025 | Sold | C$685,000-6.2%C$559/sqft |
Source: ITSO #40725331 Report a problem | ||
| 3/7/2025 | Listed for sale | C$729,900C$596/sqft |
Source: | ||
Public tax history
Tax history is unavailable.
Neighborhood: Glenridge
Nearby schools
GreatSchools rating
- 4/10Maple Avenue SchoolGrades: PK-6Distance: 9 mi
- 3/10Gaskill Preparatory SchoolGrades: 7-8Distance: 10.6 mi
- 3/10Niagara Falls High SchoolGrades: 9-12Distance: 11.2 mi


