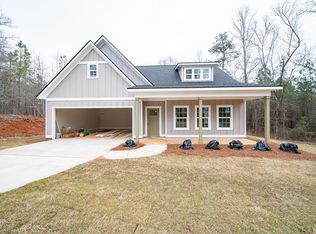Custom built Victorian 2 Story Home w/ lots of built in features. Beautiful Brick flooring on main floor. SS Appliances, large back deck and wrap around front porch. 16 x 50 In ground Salt Water Pool w/ Gazebo sitting area. New Pool pump and liner. PVC fencing around pool area. Sprinkler system. Large bedrooms. Guest bedroom (or library) on main floor. Large separate diningroom for large parties. Huge great room w/gas log fireplace and french doors leading off to a screened back porch, wood deck, and french doors to side front porch as well. PRIME LOCATION to enjoy The best of both worlds. Country living yet only 15 minutes to Columbus. Great Harris County school system. Plenty of room to add additional rooms for living, recreation, man caves or workshops. ***2 Adjoining lots (2.89 acres) can be purchased with the home for additional $30K. CALL FOR YOUR SHOWING TODAY! THIS COULD BE YOUR DREAM HOME!
This property is off market, which means it's not currently listed for sale or rent on Zillow. This may be different from what's available on other websites or public sources.
