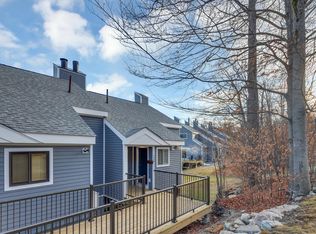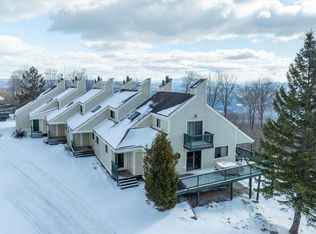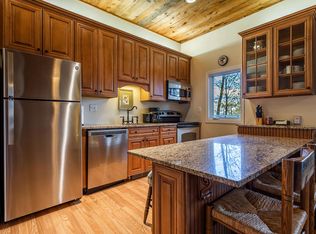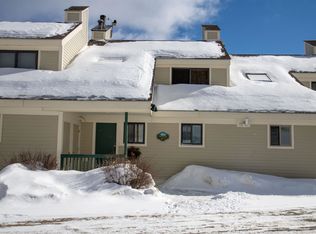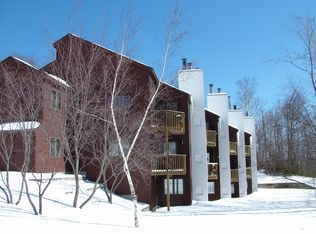Welcome to Trailside 15-C. This recently renovated condo is ready for the next loving family. The natural light filled well appointed condo is turn key and just steps from the slopes. Step into the spacious mudroom with ample hooks, and cubbies to store your gear neatly and a live edge bench to put on your boots. You'll feel right at home when you walk into the light filled open living concept. A convenient full bath as you walk in. In the newer kitchen you'll be part of the action, boasting state of the art stainless steel appliances, solid counter top surfaces, ample cabinet space w/ custom backsplash. Cozy up in front of the wood burning fireplace after a long day on the slopes. The cathedral ceiling with exposed wood beams give that spacious ski lodge feel. Step out onto the covered deck with skylights allowing the natural light to shine through and take in the long distance views. Upstairs is the newer loft converted primary en-suite a one of a kind! Enjoy your own little sanctuary, with a king bed, custom tiled shower, beautiful wood vanity and updated lighting. The lower walkout level is for the rest of the crew. A bunk room and another bedroom being used as a combo room by the current owners for gaming and TV watching. Another full bath and laundry room top off the lower living space. This Trailside unit offers easy access to the slopes, summer amenities include an inground pool, tennis courts, hikes on the slopes and some beautiful views. Come visit today!
Active
Listed by:
Frank Provance,
Diamond Realty 802-228-1234
$675,000
97 Trailside Extension #15-C, Ludlow, VT 05149
3beds
1,376sqft
Est.:
Condominium
Built in 1979
-- sqft lot
$644,700 Zestimate®
$491/sqft
$-- HOA
What's special
- 155 days |
- 358 |
- 24 |
Zillow last checked: 8 hours ago
Listing updated: July 25, 2025 at 07:13am
Listed by:
Frank Provance,
Diamond Realty 802-228-1234
Source: PrimeMLS,MLS#: 5050657
Tour with a local agent
Facts & features
Interior
Bedrooms & bathrooms
- Bedrooms: 3
- Bathrooms: 3
- Full bathrooms: 2
- 3/4 bathrooms: 1
Heating
- Propane, Wood, Individual, Wall Units
Cooling
- Wall Unit(s)
Appliances
- Included: ENERGY STAR Qualified Dishwasher, ENERGY STAR Qualified Dryer, Microwave, Electric Range, ENERGY STAR Qualified Refrigerator, Washer, Electric Water Heater
- Laundry: In Basement
Features
- Cathedral Ceiling(s), Ceiling Fan(s), Dining Area, Kitchen/Dining, Kitchen/Living, Living/Dining, Natural Light, Natural Woodwork, Indoor Storage
- Flooring: Carpet, Tile, Wood, Vinyl Plank
- Windows: Blinds, Skylight(s), Window Treatments, Screens, Double Pane Windows, ENERGY STAR Qualified Windows
- Basement: Climate Controlled,Daylight,Finished,Full,Walkout,Walk-Out Access
- Number of fireplaces: 1
- Fireplace features: Fireplace Screens/Equip, Wood Burning, 1 Fireplace
Interior area
- Total structure area: 1,376
- Total interior livable area: 1,376 sqft
- Finished area above ground: 856
- Finished area below ground: 520
Property
Parking
- Parking features: Gravel
Accessibility
- Accessibility features: 1st Floor Full Bathroom, 1st Floor Hrd Surfce Flr, Hard Surface Flooring, Kitchen w/5 Ft. Diameter
Features
- Levels: 2.5
- Stories: 2.5
- Patio & porch: Covered Porch
- Exterior features: Trash, Deck, Tennis Court(s)
- Has private pool: Yes
- Pool features: In Ground
Lot
- Features: Condo Development
Details
- Zoning description: Mountain Rec
Construction
Type & style
- Home type: Condo
- Architectural style: Adirondack
- Property subtype: Condominium
Materials
- Fiberglss Batt Insulation, Wood Frame, Clapboard Exterior, Composition Exterior
- Foundation: Concrete
- Roof: Architectural Shingle
Condition
- New construction: No
- Year built: 1979
Utilities & green energy
- Electric: 200+ Amp Service, Circuit Breakers
- Sewer: Public Sewer
- Utilities for property: Phone, Cable, Underground Utilities
Community & HOA
Community
- Security: Carbon Monoxide Detector(s), HW/Batt Smoke Detector
HOA
- Amenities included: Management Plan, Master Insurance, Landscaping, Security, Snow Removal, Tennis Court(s), Trash Removal
- Services included: Maintenance Grounds, Plowing, Recreation, Trash, Condo Association Fee
- Additional fee info: Fee: $3100
Location
- Region: Ludlow
Financial & listing details
- Price per square foot: $491/sqft
- Annual tax amount: $7,543
- Date on market: 7/9/2025
- Road surface type: Paved
Estimated market value
$644,700
$612,000 - $677,000
Not available
Price history
Price history
| Date | Event | Price |
|---|---|---|
| 7/9/2025 | Listed for sale | $675,000$491/sqft |
Source: | ||
| 6/2/2025 | Listing removed | $675,000$491/sqft |
Source: | ||
| 3/15/2025 | Listed for sale | $675,000$491/sqft |
Source: | ||
Public tax history
Public tax history
Tax history is unavailable.BuyAbility℠ payment
Est. payment
$3,967/mo
Principal & interest
$2617
Property taxes
$1114
Home insurance
$236
Climate risks
Neighborhood: 05149
Nearby schools
GreatSchools rating
- 7/10Ludlow Elementary SchoolGrades: PK-6Distance: 2.2 mi
- 7/10Green Mountain Uhsd #35Grades: 7-12Distance: 12.7 mi
Schools provided by the listing agent
- Elementary: Ludlow Elementary School
- Middle: Green Mountain UHSD #35
- District: Two Rivers Supervisory Union
Source: PrimeMLS. This data may not be complete. We recommend contacting the local school district to confirm school assignments for this home.
- Loading
- Loading
