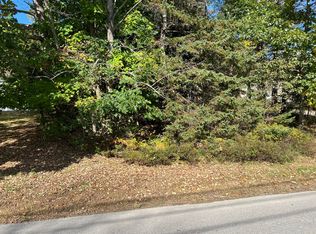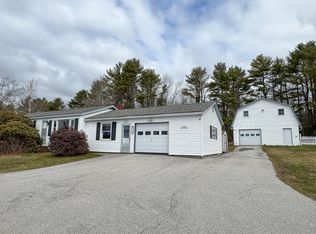Closed
$400,010
97 Town Farm Road, Bucksport, ME 04416
3beds
1,680sqft
Single Family Residence
Built in 2017
5.5 Acres Lot
$424,200 Zestimate®
$238/sqft
$2,606 Estimated rent
Home value
$424,200
Estimated sales range
Not available
$2,606/mo
Zestimate® history
Loading...
Owner options
Explore your selling options
What's special
This stunning ranch-style home features an attached 2-car garage, plus a detached 2-car garage and another single-car garage with workshop space, all nestled on 5.5 tranquil, wooded acres on a sought-after street in Bucksport. Constructed in 2017, the house retains its brand-new appearance! Entering from the attached garage, you're greeted by a designated laundry area and two closets. The living room boasts chair rail molding, bamboo flooring, and a striking marble subway tile mantle with a propane fireplace, perfect for cozy evenings. Sliding glass doors lead to a spacious back deck, ideal for hosting and barbecues. Or sit and relax with family & friends on the covered front porch. The heart of the home is the impressive kitchen with Craftmade solid cherry cabinets, exquisite granite countertops, stainless steel appliances, and a large center island. Adjacent is the cozy, formal dining room with chair rail molding and a tray ceiling. The master bedroom suite, with dual vanities, a jetted tub, separate shower, and a large walk-in closet, is located at one end of the house, while two additional bedrooms and a full bath are at the other. A full, unfinished daylight walkout basement offers potential for expansion.
And for those with plenty of 'toys,' this property provides ample storage with its multiple garages.
Outside, the lush 5.5-acre lot features trails for walking or riding and an 8x10 hunting camp. Wildlife is frequently captured on game cameras in the woods. Schedule your personal tour of this remarkable property soon, as it's sure to be in high demand!
Zillow last checked: 8 hours ago
Listing updated: January 17, 2025 at 07:09pm
Listed by:
NextHome Experience
Bought with:
Two Rivers Realty, LLC
Source: Maine Listings,MLS#: 1590986
Facts & features
Interior
Bedrooms & bathrooms
- Bedrooms: 3
- Bathrooms: 2
- Full bathrooms: 2
Primary bedroom
- Features: Double Vanity, Full Bath, Jetted Tub, Separate Shower, Suite, Walk-In Closet(s)
- Level: First
Bedroom 1
- Features: Closet
- Level: First
Bedroom 2
- Features: Closet
- Level: First
Dining room
- Features: Tray Ceiling(s)
- Level: First
Kitchen
- Features: Kitchen Island, Pantry
- Level: First
Living room
- Features: Heat Stove
- Level: First
Heating
- Radiant
Cooling
- None
Appliances
- Included: Dishwasher, Dryer, Microwave, Gas Range, Refrigerator, Washer
Features
- 1st Floor Bedroom, 1st Floor Primary Bedroom w/Bath, Attic, One-Floor Living, Pantry, Shower, Walk-In Closet(s), Primary Bedroom w/Bath
- Flooring: Carpet, Tile, Wood
- Basement: Interior Entry,Daylight,Full,Unfinished
- Number of fireplaces: 1
Interior area
- Total structure area: 1,680
- Total interior livable area: 1,680 sqft
- Finished area above ground: 1,680
- Finished area below ground: 0
Property
Parking
- Total spaces: 5
- Parking features: Gravel, 5 - 10 Spaces, On Site, Garage Door Opener, Detached
- Attached garage spaces: 5
Accessibility
- Accessibility features: Level Entry
Features
- Patio & porch: Deck, Porch
- Has view: Yes
- View description: Trees/Woods
Lot
- Size: 5.50 Acres
- Features: Near Town, Rural, Rolling Slope, Wooded
Details
- Parcel number: BUCTM08L50
- Zoning: Rural
- Other equipment: DSL, Internet Access Available
Construction
Type & style
- Home type: SingleFamily
- Architectural style: Ranch
- Property subtype: Single Family Residence
Materials
- Wood Frame, Vinyl Siding
- Roof: Shingle
Condition
- Year built: 2017
Utilities & green energy
- Electric: Circuit Breakers
- Sewer: Private Sewer, Septic Design Available
- Water: Private, Well
Community & neighborhood
Location
- Region: Bucksport
Other
Other facts
- Road surface type: Paved
Price history
| Date | Event | Price |
|---|---|---|
| 7/31/2024 | Sold | $400,010+5.3%$238/sqft |
Source: | ||
| 6/9/2024 | Pending sale | $379,900$226/sqft |
Source: | ||
| 6/4/2024 | Listed for sale | $379,900$226/sqft |
Source: | ||
| 5/28/2024 | Pending sale | $379,900$226/sqft |
Source: | ||
| 5/28/2024 | Listed for sale | $379,900$226/sqft |
Source: | ||
Public tax history
| Year | Property taxes | Tax assessment |
|---|---|---|
| 2024 | $4,780 +3.9% | $360,750 |
| 2023 | $4,600 +7.5% | $360,750 +42.9% |
| 2022 | $4,279 +4.3% | $252,420 |
Find assessor info on the county website
Neighborhood: 04416
Nearby schools
GreatSchools rating
- 4/10Bucksport Middle SchoolGrades: 5-8Distance: 3.3 mi
- 8/10Bucksport High SchoolGrades: 9-12Distance: 3.5 mi
- 5/10Miles Lane SchoolGrades: 1-4Distance: 3.3 mi
Get pre-qualified for a loan
At Zillow Home Loans, we can pre-qualify you in as little as 5 minutes with no impact to your credit score.An equal housing lender. NMLS #10287.

