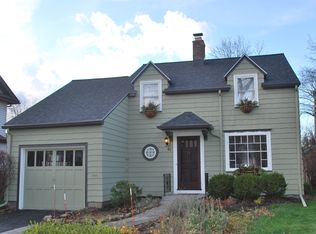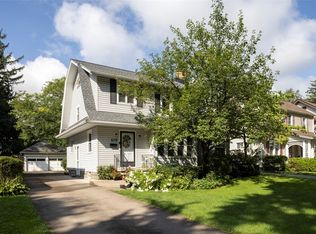Closed
$416,000
97 Tarrytown Rd, Rochester, NY 14618
4beds
2,271sqft
Single Family Residence
Built in 1943
7,405.2 Square Feet Lot
$477,100 Zestimate®
$183/sqft
$3,292 Estimated rent
Maximize your home sale
Get more eyes on your listing so you can sell faster and for more.
Home value
$477,100
$448,000 - $510,000
$3,292/mo
Zestimate® history
Loading...
Owner options
Explore your selling options
What's special
1940's colonial home nestled in the heart of Brighton! This beautifully maintained home features the perfect blend of period details & modern conveniences. You’ll find leaded windows, stunning gumwood trim & hardwood floors which serve as a testament to the home’s character & craftsmanship. The sun-filled living room showcases a gorgeous brick hearth w/b fireplace. Adjoined is a room ideal for a home office or reading nook. Passed the eat-in kitchen & walk-in pantry is the family room. Built-in cabinetry & convenient sliders lead to a deck & patio area- perfect for outdoor dining & entertaining! The 2nd floor boasts 3 full bedrooms & a full bath. On the 3rd floor, an add’l bedroom w/ a full bath provides a versatile space that can serve as a private retreat or a guest suite. W/ its combination of classic charm, comfort, & a convenient location, this colonial home is a must-see! Delayed showings & negotiations on file. Showings begin 6/1. Offers are due 6/6 @ 11am.
Zillow last checked: 8 hours ago
Listing updated: July 12, 2023 at 09:01am
Listed by:
Mark A. Siwiec 585-340-4978,
Keller Williams Realty Greater Rochester
Bought with:
Laura E. Swogger, 30SW1092952
Keller Williams Realty Greater Rochester
Source: NYSAMLSs,MLS#: R1473637 Originating MLS: Rochester
Originating MLS: Rochester
Facts & features
Interior
Bedrooms & bathrooms
- Bedrooms: 4
- Bathrooms: 3
- Full bathrooms: 2
- 1/2 bathrooms: 1
- Main level bathrooms: 1
Heating
- Gas, Baseboard, Forced Air
Cooling
- Window Unit(s)
Appliances
- Included: Dryer, Dishwasher, Free-Standing Range, Freezer, Gas Oven, Gas Range, Gas Water Heater, Microwave, Oven, Refrigerator, Washer
- Laundry: In Basement
Features
- Attic, Breakfast Bar, Separate/Formal Dining Room, Entrance Foyer, Separate/Formal Living Room, Home Office, Solid Surface Counters, Walk-In Pantry, Natural Woodwork, Air Filtration, Bath in Primary Bedroom, Programmable Thermostat
- Flooring: Hardwood, Laminate, Varies
- Windows: Leaded Glass
- Basement: Full
- Number of fireplaces: 1
Interior area
- Total structure area: 2,271
- Total interior livable area: 2,271 sqft
Property
Parking
- Total spaces: 1
- Parking features: Detached, Garage, Storage, Garage Door Opener
- Garage spaces: 1
Features
- Patio & porch: Deck, Patio
- Exterior features: Blacktop Driveway, Deck, Fence, Patio
- Fencing: Partial
Lot
- Size: 7,405 sqft
- Dimensions: 50 x 150
- Features: Residential Lot
Details
- Parcel number: 2620001370500005015000
- Special conditions: Standard
Construction
Type & style
- Home type: SingleFamily
- Architectural style: Colonial
- Property subtype: Single Family Residence
Materials
- Vinyl Siding, Copper Plumbing
- Foundation: Block
- Roof: Asphalt,Shingle
Condition
- Resale
- Year built: 1943
Utilities & green energy
- Electric: Circuit Breakers
- Sewer: Connected
- Water: Connected, Public
- Utilities for property: Cable Available, Sewer Connected, Water Connected
Community & neighborhood
Location
- Region: Rochester
- Subdivision: Rose Lawn
Other
Other facts
- Listing terms: Cash,Conventional,FHA,VA Loan
Price history
| Date | Event | Price |
|---|---|---|
| 7/7/2023 | Sold | $416,000+24.2%$183/sqft |
Source: | ||
| 6/7/2023 | Pending sale | $334,900$147/sqft |
Source: | ||
| 5/31/2023 | Listed for sale | $334,900+34%$147/sqft |
Source: | ||
| 9/2/2020 | Sold | $249,918+0%$110/sqft |
Source: | ||
| 7/2/2020 | Pending sale | $249,900$110/sqft |
Source: Howard Hanna - Brighton #R1270867 Report a problem | ||
Public tax history
| Year | Property taxes | Tax assessment |
|---|---|---|
| 2024 | -- | $251,200 |
| 2023 | -- | $251,200 |
| 2022 | -- | $251,200 |
Find assessor info on the county website
Neighborhood: 14618
Nearby schools
GreatSchools rating
- NACouncil Rock Primary SchoolGrades: K-2Distance: 0.9 mi
- 7/10Twelve Corners Middle SchoolGrades: 6-8Distance: 0.4 mi
- 8/10Brighton High SchoolGrades: 9-12Distance: 0.6 mi
Schools provided by the listing agent
- District: Brighton
Source: NYSAMLSs. This data may not be complete. We recommend contacting the local school district to confirm school assignments for this home.

