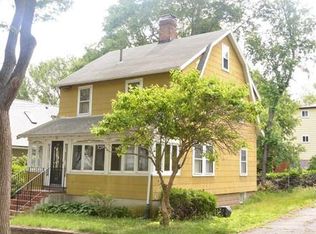Sold for $1,425,000
$1,425,000
97 Sunset Rd, Arlington, MA 02474
3beds
1,519sqft
Single Family Residence
Built in 1933
4,008 Square Feet Lot
$1,423,600 Zestimate®
$938/sqft
$4,108 Estimated rent
Home value
$1,423,600
$1.31M - $1.54M
$4,108/mo
Zestimate® history
Loading...
Owner options
Explore your selling options
What's special
Explore this exquisite craftsman bungalow on a beautiful, tree-lined street! Imagine spending cozy nights by the fire after cooking in an architect-designed kitchen equipped with modern appliances and tons of storage. Or entertaining on your expansive Azek back deck as the sun sets on a summer day. The upper level features a master bedroom and bath alongside a bonus room which could make a perfect office or playroom. This home impresses with new upgrades: Owens Corning roof, Burnham SteamMax boiler, Hunter Douglas blinds, and Café dual-fuel oven and EV charging outlet. A true show-stopper just moments from parks, restaurants, historic Arlington Center, and top-rated schools.
Zillow last checked: 8 hours ago
Listing updated: May 16, 2025 at 10:32am
Listed by:
Focus Team 617-676-4082,
Focus Real Estate 617-676-4082
Bought with:
Julie Gibson
Gibson Sotheby's International Realty
Source: MLS PIN,MLS#: 73356463
Facts & features
Interior
Bedrooms & bathrooms
- Bedrooms: 3
- Bathrooms: 2
- Full bathrooms: 2
Primary bedroom
- Features: Skylight, Closet/Cabinets - Custom Built, Flooring - Wood, Recessed Lighting
- Level: Second
- Area: 200.79
- Dimensions: 15.25 x 13.17
Bedroom 2
- Features: Ceiling Fan(s), Closet, Flooring - Hardwood
- Level: First
- Area: 133.19
- Dimensions: 11.67 x 11.42
Bedroom 3
- Features: Ceiling Fan(s), Closet, Flooring - Hardwood
- Level: First
- Area: 124.44
- Dimensions: 11.67 x 10.67
Primary bathroom
- Features: No
Bathroom 1
- Features: Bathroom - Full, Bathroom - Tiled With Tub & Shower, Flooring - Stone/Ceramic Tile, Archway
- Level: First
- Area: 44.19
- Dimensions: 8.42 x 5.25
Bathroom 2
- Features: Bathroom - Full, Bathroom - Tiled With Tub & Shower, Skylight, Flooring - Stone/Ceramic Tile, Flooring - Wood
- Level: Second
- Area: 64.46
- Dimensions: 7.58 x 8.5
Dining room
- Features: Flooring - Hardwood, Chair Rail, Lighting - Pendant, Crown Molding
- Level: First
- Area: 140.97
- Dimensions: 11.67 x 12.08
Family room
- Features: Skylight, Walk-In Closet(s), Flooring - Wood, Window Seat
- Level: Second
- Area: 382.52
- Dimensions: 15.25 x 25.08
Kitchen
- Features: Closet/Cabinets - Custom Built, Flooring - Wood, Countertops - Stone/Granite/Solid, French Doors, Deck - Exterior, Exterior Access, Recessed Lighting, Remodeled, Stainless Steel Appliances, Wine Chiller, Gas Stove, Peninsula, Lighting - Pendant
- Level: First
- Area: 257.89
- Dimensions: 17.58 x 14.67
Living room
- Features: Flooring - Hardwood, Lighting - Sconce, Crown Molding
- Level: First
- Area: 168.19
- Dimensions: 11.67 x 14.42
Heating
- Electric Baseboard, Steam, Natural Gas, Ductless
Cooling
- Ductless
Appliances
- Included: Gas Water Heater, Range, Dishwasher, Disposal, Microwave, Refrigerator, Washer, Dryer, Wine Refrigerator, Range Hood, Other
- Laundry: Electric Dryer Hookup, Sink, In Basement
Features
- Walk-In Closet(s), Lighting - Overhead, Entrance Foyer
- Flooring: Wood, Tile, Hardwood, Parquet, Flooring - Hardwood
- Doors: Insulated Doors, Storm Door(s)
- Windows: Insulated Windows
- Basement: Full,Walk-Out Access,Interior Entry,Concrete,Unfinished
- Number of fireplaces: 1
- Fireplace features: Living Room
Interior area
- Total structure area: 1,519
- Total interior livable area: 1,519 sqft
- Finished area above ground: 1,519
- Finished area below ground: 0
Property
Parking
- Total spaces: 2
- Parking features: Under, Garage Door Opener, Storage, Insulated, Paved Drive, Off Street, Paved
- Attached garage spaces: 1
- Uncovered spaces: 1
Accessibility
- Accessibility features: No
Features
- Patio & porch: Porch, Deck, Deck - Composite, Patio
- Exterior features: Porch, Deck, Deck - Composite, Patio, Rain Gutters
Lot
- Size: 4,008 sqft
- Features: Level
Details
- Parcel number: M:082.0 B:0002 L:0023,324581
- Zoning: R1
Construction
Type & style
- Home type: SingleFamily
- Architectural style: Bungalow,Craftsman
- Property subtype: Single Family Residence
Materials
- Frame
- Foundation: Block, Stone
- Roof: Shingle
Condition
- Year built: 1933
Utilities & green energy
- Electric: Circuit Breakers
- Sewer: Public Sewer
- Water: Public
- Utilities for property: for Gas Range, for Electric Oven, for Electric Dryer
Green energy
- Energy efficient items: Thermostat
Community & neighborhood
Community
- Community features: Public Transportation, Park, Public School
Location
- Region: Arlington
- Subdivision: Arlington Heights
Other
Other facts
- Road surface type: Paved
Price history
| Date | Event | Price |
|---|---|---|
| 5/15/2025 | Sold | $1,425,000+29.5%$938/sqft |
Source: MLS PIN #73356463 Report a problem | ||
| 4/16/2025 | Contingent | $1,100,000$724/sqft |
Source: MLS PIN #73356463 Report a problem | ||
| 4/8/2025 | Listed for sale | $1,100,000+111.5%$724/sqft |
Source: MLS PIN #73356463 Report a problem | ||
| 11/6/2024 | Listing removed | $5,200$3/sqft |
Source: Zillow Rentals Report a problem | ||
| 10/22/2024 | Listed for rent | $5,200$3/sqft |
Source: Zillow Rentals Report a problem | ||
Public tax history
| Year | Property taxes | Tax assessment |
|---|---|---|
| 2025 | $9,331 +8.3% | $866,400 +6.5% |
| 2024 | $8,613 -0.1% | $813,300 +5.7% |
| 2023 | $8,623 +4.4% | $769,200 +6.3% |
Find assessor info on the county website
Neighborhood: 02474
Nearby schools
GreatSchools rating
- 8/10Peirce SchoolGrades: K-5Distance: 0.1 mi
- 9/10Ottoson Middle SchoolGrades: 7-8Distance: 0.5 mi
- 10/10Arlington High SchoolGrades: 9-12Distance: 1.1 mi
Schools provided by the listing agent
- Elementary: Peirce
- Middle: Ottoson
- High: Arlington H.S.
Source: MLS PIN. This data may not be complete. We recommend contacting the local school district to confirm school assignments for this home.
Get a cash offer in 3 minutes
Find out how much your home could sell for in as little as 3 minutes with a no-obligation cash offer.
Estimated market value$1,423,600
Get a cash offer in 3 minutes
Find out how much your home could sell for in as little as 3 minutes with a no-obligation cash offer.
Estimated market value
$1,423,600
