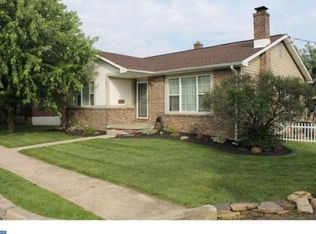Sold for $226,500 on 06/13/25
$226,500
97 Summit Ave, Shillington, PA 19607
2beds
884sqft
Single Family Residence
Built in 1969
0.26 Acres Lot
$232,100 Zestimate®
$256/sqft
$1,504 Estimated rent
Home value
$232,100
$216,000 - $248,000
$1,504/mo
Zestimate® history
Loading...
Owner options
Explore your selling options
What's special
Presenting 97 Summit Ave in the Governor Mifflin School District. This home sits on a large, corner lot, with privacy fence on much of the yard, finished with chain link fence to completely surround the large backyard. Park in the driveway, or in the one car garage, which will lead you to a nice covered side porch. Enter through the side door into the updated eat-in kitchen, complete with luxury vinyl plank floors and stainless steel appliances. The nice-sized living room welcomes you with a large bay window and hardwood floors. Two bedrooms and one full bathroom complete the main level of the home. The basement is unfinished and is home to a pellet stove to help with home heating costs as well as the laundry area. The home is just 1.5 miles away from Alvernia University, as well as has convenient access to routes 222 and 422!! Don't miss this one, schedule your showing today!! FEMA flood map shows that the property is located in zone X. Zone X defined by FEMA: An Area That Is Determined To Be Outside The 100- And 500-Year Floodplains.
Zillow last checked: 8 hours ago
Listing updated: June 13, 2025 at 08:24am
Listed by:
Carly Schaffer 610-413-0713,
Keller Williams Platinum Realty - Wyomissing
Bought with:
Angelo Giannotti, RS-271069
RE/MAX Of Reading
Source: Bright MLS,MLS#: PABK2056826
Facts & features
Interior
Bedrooms & bathrooms
- Bedrooms: 2
- Bathrooms: 1
- Full bathrooms: 1
- Main level bathrooms: 1
- Main level bedrooms: 2
Basement
- Area: 0
Heating
- Baseboard, Electric
Cooling
- Central Air, Electric
Appliances
- Included: Electric Water Heater
- Laundry: In Basement
Features
- Attic/House Fan, Bathroom - Tub Shower, Ceiling Fan(s), Entry Level Bedroom, Eat-in Kitchen
- Flooring: Luxury Vinyl, Carpet, Hardwood
- Basement: Unfinished,Full
- Has fireplace: No
- Fireplace features: Pellet Stove
Interior area
- Total structure area: 884
- Total interior livable area: 884 sqft
- Finished area above ground: 884
- Finished area below ground: 0
Property
Parking
- Total spaces: 2
- Parking features: Garage Faces Side, Asphalt, Attached, Driveway, On Street
- Attached garage spaces: 1
- Uncovered spaces: 1
Accessibility
- Accessibility features: None
Features
- Levels: One
- Stories: 1
- Patio & porch: Porch
- Exterior features: Awning(s)
- Pool features: None
- Fencing: Privacy,Chain Link,Vinyl
Lot
- Size: 0.26 Acres
- Features: Corner Lot/Unit
Details
- Additional structures: Above Grade, Below Grade
- Parcel number: 39530617006831
- Zoning: HR
- Zoning description: High Density Residential
- Special conditions: Standard
Construction
Type & style
- Home type: SingleFamily
- Architectural style: Ranch/Rambler
- Property subtype: Single Family Residence
Materials
- Brick
- Foundation: Block
- Roof: Shingle
Condition
- New construction: No
- Year built: 1969
Utilities & green energy
- Sewer: Public Sewer
- Water: Public
Community & neighborhood
Location
- Region: Shillington
- Subdivision: None Available
- Municipality: CUMRU TWP
Other
Other facts
- Listing agreement: Exclusive Right To Sell
- Listing terms: Cash,Conventional
- Ownership: Fee Simple
Price history
| Date | Event | Price |
|---|---|---|
| 6/13/2025 | Sold | $226,500+19.8%$256/sqft |
Source: | ||
| 5/19/2025 | Pending sale | $189,000$214/sqft |
Source: | ||
| 5/18/2025 | Listing removed | $189,000$214/sqft |
Source: | ||
| 5/15/2025 | Listed for sale | $189,000$214/sqft |
Source: | ||
Public tax history
| Year | Property taxes | Tax assessment |
|---|---|---|
| 2025 | $3,741 +3.2% | $78,800 |
| 2024 | $3,626 +2.9% | $78,800 |
| 2023 | $3,524 +2.6% | $78,800 |
Find assessor info on the county website
Neighborhood: 19607
Nearby schools
GreatSchools rating
- 5/10Intermediate SchoolGrades: 5-6Distance: 0.6 mi
- 4/10Governor Mifflin Middle SchoolGrades: 7-8Distance: 0.6 mi
- 6/10Governor Mifflin Senior High SchoolGrades: 9-12Distance: 0.5 mi
Schools provided by the listing agent
- District: Governor Mifflin
Source: Bright MLS. This data may not be complete. We recommend contacting the local school district to confirm school assignments for this home.

Get pre-qualified for a loan
At Zillow Home Loans, we can pre-qualify you in as little as 5 minutes with no impact to your credit score.An equal housing lender. NMLS #10287.
Sell for more on Zillow
Get a free Zillow Showcase℠ listing and you could sell for .
$232,100
2% more+ $4,642
With Zillow Showcase(estimated)
$236,742