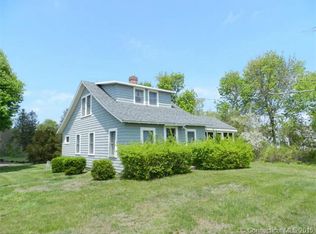Sold by The Hillyer Team. Edward Hillyer, Team Leader. 860-235-3424. edward@hillyerteam.com. Meet The Hillyer Team: www.hillyerteam.com/video One of the most private waterfront sites directly on an immense white sandy beach. Out of sight of a road or commercial activity. Long stately drive fringed by stone walls and sea roses leads to picturesque private unhurried island feel. Perimetered by the ocean and embracing spellbinding water lusters, sea breezes and nature embraced privacy. A pageantry of sunrises, sunsets, and awe-inspiring moons - weaving water dreams as timeless as a Stradivarius. Solid modern home wrapped in shingle styled sea-weathered character. Light bright, open, interiors with views that leave you speechless. A superbly sited waterfront like no other in this seashore enclave. Built-in classic New England beach-house style architecture, tested by time and awaiting your future memories. Surround yourself in the warmth, charm, and character in harmony with a secluded utopia of broad sweeping tantalizing views. Intimate isolation, yet convenient to town, dining, shops, trendy eateries, boutiques, and travel. Enclosed front porch to drift off and watch the world go by. Possible MBR on the main level. Easy expansion over the garage – bonus room – not counted in square foot. A special place that is in a world of its own and only comes around, maybe, once in a lifetime. To see a spectacular video by clicking Video Walkthrough. Clicking contact agent, take a tour, in-person tour, request a tour, interested in touring this home? etc., will put you in contact with a salesperson who is not the listing agent, and may have never seen the property. Sold by The Hillyer Team. Edward Hillyer, Team Leader. 860-235-3424. edward@hillyerteam.com. Meet The Hillyer Team: www.hillyerteam.com/video
This property is off market, which means it's not currently listed for sale or rent on Zillow. This may be different from what's available on other websites or public sources.
