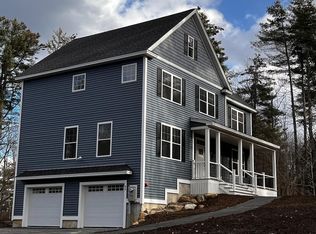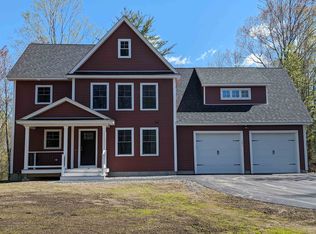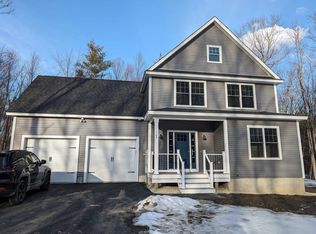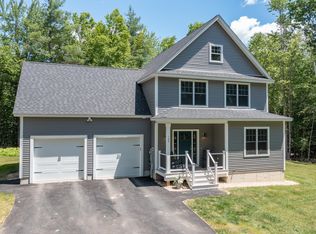Closed
Listed by:
Evan M Young,
The Gove Group Real Estate, LLC 603-778-6400
Bought with: New Space Real Estate, LLC
$710,000
97 Stevens Hill Road, Nottingham, NH 03290
3beds
2,377sqft
Single Family Residence
Built in 2023
2.79 Acres Lot
$809,600 Zestimate®
$299/sqft
$4,027 Estimated rent
Home value
$809,600
$769,000 - $858,000
$4,027/mo
Zestimate® history
Loading...
Owner options
Explore your selling options
What's special
This home is nearly complete and able to be ready for a mid fall completion. First floor includes a full bath which allows for a first floor living option. This modern farmhouse Artform Home Plan is perfectly suited for one of Nottingham's most picturesque scenic roads. Coming through an inviting front farmers porch into the interior of the home you will be welcomed by 9 foot first floor ceilings and an open concept living area with plenty of space to entertain. The second floor has three bedrooms with a primary suite which includes a full bath and spacious walk-in closet. Laundry is located on the second floor just outside the finished bonus room. The builder’s craftsman style interior trim package is very extensive with attention to detail, quality and craftsmanship with larger crown moldings on the first floor and wainscoting throughout most of the entire first floor living area, stairwell and second floor hallway. Also included in the trim package is a full wainscoting accent wall in the primary bedroom as seen in photos. The fireplace surround includes a nickel gap board finish with special detail to the oak mantle. Flooring consists of prefinished solid oak hardwood on the first floor, oak stairs and hardwood on the second floor hallway. Generous rear 10’ x 16’ deck is pressure treated, front farmers porch will be composite flooring and trim with natural cedar tone 6" x 6" columns. Still time to pick kitchen/bath cabinets. Full walk out basement with room to grow!
Zillow last checked: 8 hours ago
Listing updated: December 16, 2023 at 03:19pm
Listed by:
Evan M Young,
The Gove Group Real Estate, LLC 603-778-6400
Bought with:
Kati McEneaney
New Space Real Estate, LLC
Source: PrimeMLS,MLS#: 4968575
Facts & features
Interior
Bedrooms & bathrooms
- Bedrooms: 3
- Bathrooms: 3
- Full bathrooms: 2
- 3/4 bathrooms: 1
Heating
- Propane, Forced Air
Cooling
- Central Air
Appliances
- Included: Instant Hot Water
Features
- Kitchen Island, Kitchen/Dining, Primary BR w/ BA, Walk-In Closet(s)
- Basement: Walkout,Interior Entry
Interior area
- Total structure area: 3,404
- Total interior livable area: 2,377 sqft
- Finished area above ground: 2,377
- Finished area below ground: 0
Property
Parking
- Total spaces: 2
- Parking features: Paved, Attached
- Garage spaces: 2
Accessibility
- Accessibility features: 1st Floor Full Bathroom
Features
- Levels: Two
- Stories: 2
- Patio & porch: Covered Porch
- Exterior features: Deck
- Frontage length: Road frontage: 186
Lot
- Size: 2.79 Acres
- Features: Rolling Slope, Rural
Details
- Parcel number: NOTTM00046L000007S000005
- Zoning description: R-AG RES/AGR DIST
Construction
Type & style
- Home type: SingleFamily
- Architectural style: Colonial
- Property subtype: Single Family Residence
Materials
- Wood Frame, Vinyl Siding
- Foundation: Poured Concrete
- Roof: Architectural Shingle
Condition
- New construction: Yes
- Year built: 2023
Utilities & green energy
- Electric: 200+ Amp Service
- Sewer: Private Sewer
- Utilities for property: Cable
Community & neighborhood
Location
- Region: Nottingham
- Subdivision: Stevens Hill
Other
Other facts
- Road surface type: Dirt
Price history
| Date | Event | Price |
|---|---|---|
| 11/30/2023 | Sold | $710,000+1.4%$299/sqft |
Source: | ||
| 9/9/2023 | Contingent | $699,900$294/sqft |
Source: | ||
| 9/5/2023 | Listed for sale | $699,900$294/sqft |
Source: | ||
Public tax history
| Year | Property taxes | Tax assessment |
|---|---|---|
| 2024 | $8,671 | $423,800 |
| 2023 | -- | -- |
Find assessor info on the county website
Neighborhood: 03290
Nearby schools
GreatSchools rating
- 8/10Nottingham Elementary SchoolGrades: PK-8Distance: 1.7 mi
Schools provided by the listing agent
- Elementary: Nottingham Elementary School
- Middle: Nottingham Elementary School
- High: Coe Brown-Northwood Acad
- District: Nottingham
Source: PrimeMLS. This data may not be complete. We recommend contacting the local school district to confirm school assignments for this home.
Get a cash offer in 3 minutes
Find out how much your home could sell for in as little as 3 minutes with a no-obligation cash offer.
Estimated market value$809,600
Get a cash offer in 3 minutes
Find out how much your home could sell for in as little as 3 minutes with a no-obligation cash offer.
Estimated market value
$809,600



