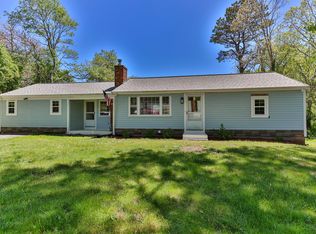Huge waterfront bank owned 4 bedroom, 4 bath Cape. Property has had most fixtures, cabinents, and sliders removed, may not qualify for most types of financing. Seller request potential buyers to contact a Chase Loan Officer for financing incentives. Sold as is, buyer to assume any betterments and inspections, if any. Property must be sold and inspected in as-is condition.<br/><br/>Brokered And Advertised By: LBS Realty Group, Inc.<br/>Listing Agent: Kevin P. Mikolazyk
This property is off market, which means it's not currently listed for sale or rent on Zillow. This may be different from what's available on other websites or public sources.

