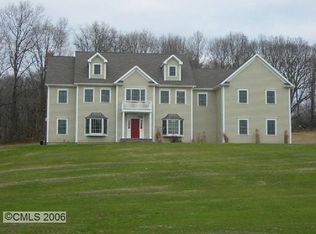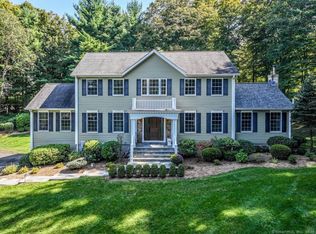Fantastic Open Floor Plan Design with Hardwood Floors throughout Main Level. Kitchen, Spacious Formal Dining Room, Family Room all open but with definition. 9ft Ceilings. Dream Eat-in Kitchen with Beautiful Granite Counters, Brushed Silver Tile Backsplash, French Doors to wonderful Screened Porch! Family Room with Vaulted Ceiling & Gas Fireplace. Office & Living Room finish the first floor living space. Washer/Dryer on main level with 2nd hookup upstairs. New Carpeting on Upper Level. Master with Full Bath and Walk-in Closet. Home Wired for Generator. New Hot Water Heater. Walkout Basement has Central Air, Electric Heat & Bath. Private level property with views. On the Redding/Ridgefield Line. Convenient, just off Route 7. jClose to train. EZ Commute to NY!
This property is off market, which means it's not currently listed for sale or rent on Zillow. This may be different from what's available on other websites or public sources.

