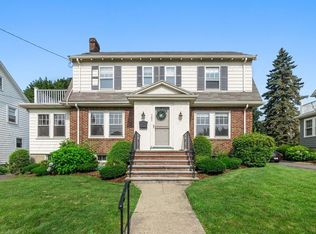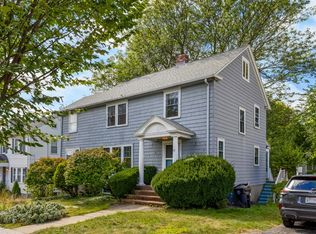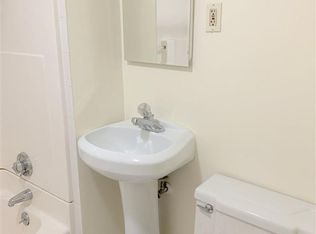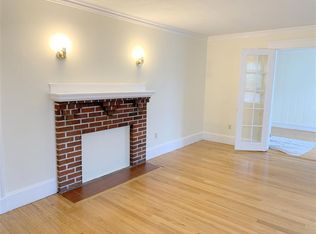Sold for $1,175,000
$1,175,000
97 Standish Rd, Watertown, MA 02472
3beds
2,554sqft
Single Family Residence
Built in 1930
6,011 Square Feet Lot
$1,188,000 Zestimate®
$460/sqft
$4,331 Estimated rent
Home value
$1,188,000
$1.09M - $1.29M
$4,331/mo
Zestimate® history
Loading...
Owner options
Explore your selling options
What's special
Welcome home to Ninety-seven Standish Road. A classic center entrance colonial located in one of Watertown’s most sought after neighborhoods. Discover this charming 9 room, 3 bedroom 1.5 bathroom home. The first floor features an updated eat-in-kitchen with stainless steel appliances and granite countertops. The heart of the home, the beautiful family room, seamlessly connects to the kitchen and living room, offering a generous gathering space and sunset view. A dining room with built-in china cabinet, spacious living room with fireplace, sunroom and half bath complete the first floor. The second floor has a front to back primary bedroom with a lovely side porch and washer dryer hookup. Two generously sized bedrooms, office and full bath are also on this floor. The third floor walk up attic provides partially finished storage space. Additional features are hardwood floors, newer garage, and back deck. Close to vibrant Cushing Sq, Lowell School and public transportation.
Zillow last checked: 8 hours ago
Listing updated: December 19, 2024 at 11:36am
Listed by:
The Geraghty & Veigas Team 617-257-1010,
William Raveis R.E. & Home Services 781-400-2398,
Patrick Geraghty 617-257-1010
Bought with:
Aditi Jain
Redfin Corp.
Source: MLS PIN,MLS#: 73312333
Facts & features
Interior
Bedrooms & bathrooms
- Bedrooms: 3
- Bathrooms: 2
- Full bathrooms: 1
- 1/2 bathrooms: 1
Primary bedroom
- Features: Flooring - Hardwood
- Level: Second
- Area: 275
- Dimensions: 25 x 11
Bedroom 2
- Features: Flooring - Hardwood
- Level: Second
- Area: 131.25
- Dimensions: 12.5 x 10.5
Bedroom 3
- Features: Flooring - Hardwood
- Level: Second
- Area: 137.5
- Dimensions: 12.5 x 11
Bathroom 1
- Features: Bathroom - Half
- Level: First
Bathroom 2
- Features: Bathroom - Full
- Level: Second
Dining room
- Features: Flooring - Hardwood
- Level: First
- Area: 144
- Dimensions: 12 x 12
Family room
- Features: Flooring - Stone/Ceramic Tile
- Level: First
- Area: 317.75
- Dimensions: 20.5 x 15.5
Kitchen
- Features: Flooring - Hardwood
- Level: First
- Area: 204
- Dimensions: 17 x 12
Living room
- Features: Flooring - Hardwood
- Level: First
- Area: 275
- Dimensions: 25 x 11
Office
- Features: Flooring - Hardwood
- Level: Second
- Area: 52
- Dimensions: 8 x 6.5
Heating
- Baseboard, Natural Gas
Cooling
- None
Appliances
- Included: Range, Dishwasher, Disposal, Refrigerator
- Laundry: In Basement, Electric Dryer Hookup, Washer Hookup
Features
- Sun Room, Office
- Flooring: Flooring - Hardwood
- Basement: Unfinished
- Number of fireplaces: 1
Interior area
- Total structure area: 2,554
- Total interior livable area: 2,554 sqft
Property
Parking
- Total spaces: 4
- Parking features: Detached, Paved Drive
- Garage spaces: 1
- Uncovered spaces: 3
Lot
- Size: 6,011 sqft
Details
- Parcel number: M:0431 B:0016 L:0100,849535
- Zoning: S-6
Construction
Type & style
- Home type: SingleFamily
- Architectural style: Colonial
- Property subtype: Single Family Residence
Materials
- Foundation: Concrete Perimeter
Condition
- Year built: 1930
Utilities & green energy
- Sewer: Public Sewer
- Water: Public
- Utilities for property: for Electric Dryer, Washer Hookup
Community & neighborhood
Community
- Community features: Public Transportation, Shopping, Park, Walk/Jog Trails, Golf, Medical Facility, House of Worship, Public School
Location
- Region: Watertown
Price history
| Date | Event | Price |
|---|---|---|
| 12/19/2024 | Sold | $1,175,000+2.2%$460/sqft |
Source: MLS PIN #73312333 Report a problem | ||
| 11/20/2024 | Pending sale | $1,150,000$450/sqft |
Source: | ||
| 11/20/2024 | Contingent | $1,150,000$450/sqft |
Source: MLS PIN #73312333 Report a problem | ||
| 11/13/2024 | Listed for sale | $1,150,000$450/sqft |
Source: MLS PIN #73312333 Report a problem | ||
Public tax history
| Year | Property taxes | Tax assessment |
|---|---|---|
| 2025 | $12,968 +7% | $1,110,300 +7.2% |
| 2024 | $12,118 -5.4% | $1,035,700 +9.8% |
| 2023 | $12,805 +9.6% | $942,900 +6.9% |
Find assessor info on the county website
Neighborhood: 02472
Nearby schools
GreatSchools rating
- 8/10J.R. Lowell Elementary SchoolGrades: K-5Distance: 0.2 mi
- 6/10Watertown Middle SchoolGrades: 6-8Distance: 0.7 mi
- 6/10Watertown High SchoolGrades: 9-12Distance: 0.5 mi
Get a cash offer in 3 minutes
Find out how much your home could sell for in as little as 3 minutes with a no-obligation cash offer.
Estimated market value$1,188,000
Get a cash offer in 3 minutes
Find out how much your home could sell for in as little as 3 minutes with a no-obligation cash offer.
Estimated market value
$1,188,000



