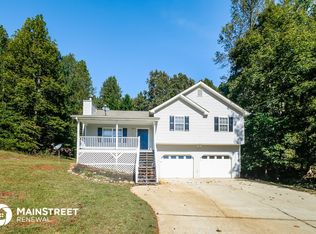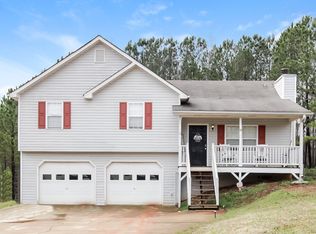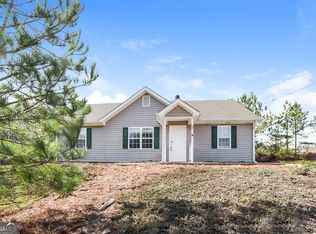Closed
$250,000
97 Spring Leaf Dr, Dallas, GA 30157
3beds
1,232sqft
Single Family Residence
Built in 2000
0.47 Acres Lot
$266,900 Zestimate®
$203/sqft
$1,617 Estimated rent
Home value
$266,900
$251,000 - $283,000
$1,617/mo
Zestimate® history
Loading...
Owner options
Explore your selling options
What's special
Welcome to this beautifully maintained 3-bedroom, 2-bathroom home offering comfort, space, and convenience! Nestled in a quiet neighborhood, this home features an inviting open floor plan, a bright living area with vaulted ceilings, and a spacious kitchen with plenty of cabinet space. The primary suite provides a relaxing retreat, while two additional bedrooms are perfect for family, guests, or a home office. Step outside to the large back deck, ideal for entertaining or enjoying peaceful mornings with a cup of coffee. Need extra storage or potential expansion space? The unfinished basement offers endless possibilities! Conveniently located near shopping, dining, and top-rated schools, this home is a must-see. Don't miss your chance to own this charming property-schedule your showing today!
Zillow last checked: 8 hours ago
Listing updated: June 18, 2025 at 07:04am
Listed by:
Aormeese Jenkins 404-645-1712,
JMAXX Properties LLC
Bought with:
Erin Armstrong, 362257
HomeSmart
Source: GAMLS,MLS#: 10479570
Facts & features
Interior
Bedrooms & bathrooms
- Bedrooms: 3
- Bathrooms: 2
- Full bathrooms: 2
Dining room
- Features: Separate Room
Kitchen
- Features: Breakfast Area, Pantry
Heating
- Central
Cooling
- Ceiling Fan(s), Central Air
Appliances
- Included: Dishwasher, Microwave, Oven/Range (Combo), Refrigerator
- Laundry: Common Area, In Basement
Features
- High Ceilings, Separate Shower, Soaking Tub, Walk-In Closet(s)
- Flooring: Carpet, Vinyl
- Basement: Partial,Unfinished
- Number of fireplaces: 1
- Fireplace features: Factory Built, Living Room
Interior area
- Total structure area: 1,232
- Total interior livable area: 1,232 sqft
- Finished area above ground: 1,232
- Finished area below ground: 0
Property
Parking
- Total spaces: 2
- Parking features: Attached, Garage
- Has attached garage: Yes
Features
- Levels: Multi/Split
- Patio & porch: Deck
- Exterior features: Balcony
Lot
- Size: 0.47 Acres
- Features: Corner Lot, Sloped
Details
- Parcel number: 48109
- Special conditions: Investor Owned
Construction
Type & style
- Home type: SingleFamily
- Architectural style: Traditional
- Property subtype: Single Family Residence
Materials
- Vinyl Siding
- Foundation: Slab
- Roof: Composition
Condition
- Resale
- New construction: No
- Year built: 2000
Utilities & green energy
- Sewer: Public Sewer
- Water: Public
- Utilities for property: Cable Available, Electricity Available, Natural Gas Available, Sewer Connected, Water Available
Community & neighborhood
Community
- Community features: None
Location
- Region: Dallas
- Subdivision: Jones Mill Phs 2
Other
Other facts
- Listing agreement: Exclusive Right To Sell
- Listing terms: Cash,Conventional,FHA,VA Loan
Price history
| Date | Event | Price |
|---|---|---|
| 6/17/2025 | Sold | $250,000-7.4%$203/sqft |
Source: | ||
| 6/6/2025 | Pending sale | $269,900$219/sqft |
Source: | ||
| 5/14/2025 | Price change | $269,900-1.8%$219/sqft |
Source: | ||
| 2/23/2025 | Listed for sale | $274,900+109.7%$223/sqft |
Source: | ||
| 11/30/2021 | Listing removed | -- |
Source: Zillow Rental Network Premium Report a problem | ||
Public tax history
| Year | Property taxes | Tax assessment |
|---|---|---|
| 2025 | $2,624 -2.7% | $105,472 -0.7% |
| 2024 | $2,698 -6.4% | $106,228 -4% |
| 2023 | $2,883 +25.5% | $110,600 +39.9% |
Find assessor info on the county website
Neighborhood: 30157
Nearby schools
GreatSchools rating
- 6/10Sara M. Ragsdale Elementary SchoolGrades: PK-5Distance: 0.8 mi
- 5/10Carl Scoggins Sr. Middle SchoolGrades: 6-8Distance: 5.8 mi
- 4/10Paulding County High SchoolGrades: 9-12Distance: 9 mi
Schools provided by the listing agent
- Elementary: Sarah Ragsdale
- Middle: Scoggins
- High: Paulding County
Source: GAMLS. This data may not be complete. We recommend contacting the local school district to confirm school assignments for this home.
Get a cash offer in 3 minutes
Find out how much your home could sell for in as little as 3 minutes with a no-obligation cash offer.
Estimated market value$266,900
Get a cash offer in 3 minutes
Find out how much your home could sell for in as little as 3 minutes with a no-obligation cash offer.
Estimated market value
$266,900


