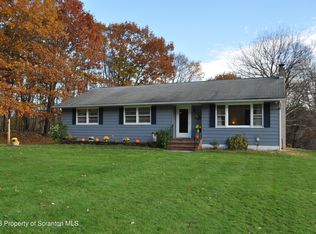Sold for $240,000 on 02/12/24
$240,000
97 Spinner Rd, Honesdale, PA 18431
2beds
1,780sqft
Single Family Residence
Built in 1990
0.88 Acres Lot
$264,900 Zestimate®
$135/sqft
$1,739 Estimated rent
Home value
$264,900
$252,000 - $278,000
$1,739/mo
Zestimate® history
Loading...
Owner options
Explore your selling options
What's special
ESTATE SALE - 2 BEDROOM - 2 BATH - PARTIALLY FINISHED BASEMENT - Located in Cherry Ridge Township and part of Wayne Highlands School District! This perfect little Ranch will (and can always) be called home!Just under one acre and a basement 1 car garage! Located only 5 minutes from Downtown Honesdale!
Zillow last checked: 8 hours ago
Listing updated: September 06, 2024 at 09:20pm
Listed by:
Robert J Carmody 570-253-9566,
RE/MAX WAYNE
Bought with:
Robert J Carmody, AB066491
RE/MAX WAYNE
Source: PWAR,MLS#: PW240321
Facts & features
Interior
Bedrooms & bathrooms
- Bedrooms: 2
- Bathrooms: 2
- Full bathrooms: 2
Bedroom 1
- Area: 114.24
- Dimensions: 11.2 x 10.2
Bedroom 2
- Area: 165.76
- Dimensions: 11.2 x 14.8
Bathroom 1
- Area: 61.62
- Dimensions: 7.9 x 7.8
Bathroom 2
- Area: 42
- Dimensions: 6 x 7
Eating area
- Area: 158.03
- Dimensions: 11.2 x 14.11
Family room
- Area: 180
- Dimensions: 10 x 18
Kitchen
- Area: 90
- Dimensions: 12 x 7.5
Laundry
- Area: 80
- Dimensions: 8 x 10
Living room
- Area: 163.9
- Dimensions: 14.9 x 11
Other
- Description: garage
- Area: 288
- Dimensions: 12 x 24
Utility room
- Area: 84
- Dimensions: 6 x 14
Heating
- Baseboard, Electric, Ductless
Cooling
- Ceiling Fan(s), Ductless
Appliances
- Included: Dryer, Washer, Microwave, Free-Standing Electric Range, Free-Standing Electric Oven, Dishwasher
- Laundry: Laundry Room
Features
- Eat-in Kitchen, Radon Mitigation System
- Flooring: Carpet, Vinyl
- Basement: Daylight,Partially Finished,Full
- Attic: Crawl Opening
Interior area
- Total structure area: 1,780
- Total interior livable area: 1,780 sqft
- Finished area above ground: 1,155
- Finished area below ground: 625
Property
Parking
- Total spaces: 1
- Parking features: Unpaved
- Garage spaces: 1
Features
- Levels: Two
- Stories: 1
- Entry location: Basement and 1st floor
- Body of water: None
Lot
- Size: 0.88 Acres
Details
- Additional structures: Shed(s)
- Parcel number: 05002740075
- Zoning: Residential
- Zoning description: Residential
Construction
Type & style
- Home type: SingleFamily
- Architectural style: Raised Ranch
- Property subtype: Single Family Residence
Materials
- Vinyl Siding
- Foundation: Concrete Perimeter, Raised
- Roof: Asphalt
Condition
- New construction: No
- Year built: 1990
Utilities & green energy
- Electric: 200 or Less Amp Service
- Sewer: Mound Septic, Septic Tank
- Water: Well
Community & neighborhood
Security
- Security features: Security System
Location
- Region: Honesdale
- Subdivision: None
Other
Other facts
- Listing terms: Cash
- Road surface type: Paved
Price history
| Date | Event | Price |
|---|---|---|
| 2/12/2024 | Sold | $240,000+65.5%$135/sqft |
Source: | ||
| 8/20/2013 | Sold | $145,000-3.3%$81/sqft |
Source: | ||
| 3/16/2013 | Price change | $149,900-6.3%$84/sqft |
Source: Listhub #13-382 Report a problem | ||
| 2/26/2013 | Price change | $159,900-5.9%$90/sqft |
Source: Listhub #13-382 Report a problem | ||
| 1/29/2013 | Listed for sale | $169,900$95/sqft |
Source: HOUSEPAD LLP Report a problem | ||
Public tax history
| Year | Property taxes | Tax assessment |
|---|---|---|
| 2025 | $2,853 +3.3% | $174,700 |
| 2024 | $2,762 | $174,700 |
| 2023 | $2,762 -5% | $174,700 +44.7% |
Find assessor info on the county website
Neighborhood: 18431
Nearby schools
GreatSchools rating
- 7/10Lakeside Elementary SchoolGrades: 3-5Distance: 3 mi
- 7/10Wayne Highlands Middle SchoolGrades: 6-8Distance: 2.6 mi
- 8/10Honesdale High SchoolGrades: 9-12Distance: 2.7 mi

Get pre-qualified for a loan
At Zillow Home Loans, we can pre-qualify you in as little as 5 minutes with no impact to your credit score.An equal housing lender. NMLS #10287.
Sell for more on Zillow
Get a free Zillow Showcase℠ listing and you could sell for .
$264,900
2% more+ $5,298
With Zillow Showcase(estimated)
$270,198