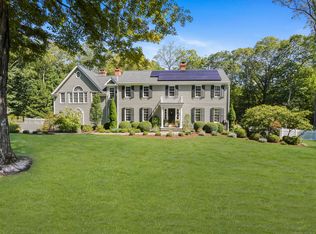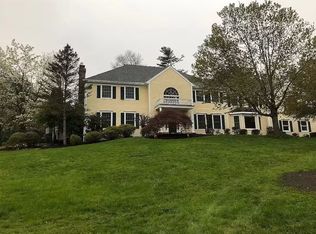Spectacular resort-style living in a turnkey property expanded and updated with high-end smart-home technology providing the ultimate in remote management, energy savings, convenience and security. Millions of dollars in top of the line craftsmanship additions, improvements and updates that include a large free-form pool with spa and waterfall, pool house with bath, full outdoor kitchen, continuously blooming gardens and park-like grounds designed for privacy, entertainment, family living and lifestyle. Limestone entry, walnut flooring, French doors, vaulted ceilings, skylights, chef's kitchen with two sub-zero refrigerators, breakfast room with limestone fireplace, walk-in pantry, dining room for 14+ with fireplace and separate bar room complete with built in shelving and flat screen TV, his and hers top-of-the line offices, family room with fireplace, living room/sunroom with french doors that lead out to pool. Four bedrooms and six bathrooms – master bedroom with fireplace and 2 walk in closets. Built-in flat screen TVs in almost every room. 3-car heated, high performance epoxy flooring garage. High-End generator. Floor plans and additional details on 97SilverSpring.com
This property is off market, which means it's not currently listed for sale or rent on Zillow. This may be different from what's available on other websites or public sources.

