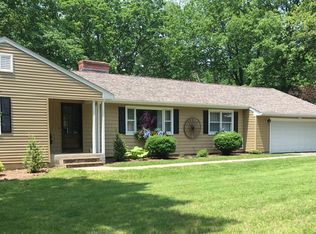Sold for $630,000
$630,000
97 Silkey Road, Granby, CT 06060
4beds
2,681sqft
Single Family Residence
Built in 1974
10.83 Acres Lot
$683,400 Zestimate®
$235/sqft
$3,642 Estimated rent
Home value
$683,400
$615,000 - $759,000
$3,642/mo
Zestimate® history
Loading...
Owner options
Explore your selling options
What's special
OH MY! Your delightful Country estate awaits you -- set on over 10 acres with a large horse barn, this classic Colonial style home has been lovingly upgraded and maintained by the sellers. Be prepared to fall in love with your first step inside the door -- foyer opens to center hall giving you access to all the main level rooms. To the right is the breathtaking kitchen with all the bells and whistles (storage galore!) and room for as many chefs as you could ever want to cook for you! Perfect layout for easy entertaining with large dining room (with fireplace) overlooking your private back acreage. To complete the main level, there is a large home office/library, fireplaced living room, mudroom and full bath down the hall from the kitchen. Upper bedroom level has 4 large bedrooms including primary bedroom suite (with fireplace) and updated bath as well as updated 3rd full bath with laundry. Across the back of the home is HUGE deck that has wonderful views of western hills, horse barn and pastures. Complete package includes newer roof, vinyl siding, and all the interior upgrades. This sun filled New England beauty is very special -- located on one of Granby's most picturesque streets, it is just 2 hours from either Boston or New York, and easy commute to Hartford, Springfield and Bradley International Airport. ALL OFFERS DUE 7/5/2024 AT 3 PM
Zillow last checked: 8 hours ago
Listing updated: October 01, 2024 at 01:00am
Listed by:
Judith Guarco 860-559-2133,
Berkshire Hathaway NE Prop. 860-653-4507
Bought with:
Lauren E. Gannuscio, RES.0805412
Cuoco & Co. Real Estate
Source: Smart MLS,MLS#: 24022067
Facts & features
Interior
Bedrooms & bathrooms
- Bedrooms: 4
- Bathrooms: 3
- Full bathrooms: 3
Primary bedroom
- Level: Upper
Bedroom
- Level: Upper
Bedroom
- Level: Upper
Bedroom
- Level: Upper
Dining room
- Level: Main
Kitchen
- Features: Remodeled, Breakfast Bar, Quartz Counters, Pantry
- Level: Main
Living room
- Level: Main
Office
- Features: Hardwood Floor
- Level: Main
Heating
- Forced Air, Oil
Cooling
- Central Air
Appliances
- Included: Refrigerator, Dishwasher, Water Heater
- Laundry: Upper Level
Features
- Wired for Data
- Basement: Full
- Attic: Access Via Hatch
- Number of fireplaces: 2
Interior area
- Total structure area: 2,681
- Total interior livable area: 2,681 sqft
- Finished area above ground: 2,681
- Finished area below ground: 0
Property
Parking
- Total spaces: 6
- Parking features: Attached, Paved, Driveway, Garage Door Opener, Private
- Attached garage spaces: 2
- Has uncovered spaces: Yes
Features
- Exterior features: Rain Gutters, Stone Wall
Lot
- Size: 10.83 Acres
- Features: Secluded, Cleared, Landscaped
Details
- Additional structures: Barn(s)
- Parcel number: 1935366
- Zoning: R2A
- Horses can be raised: Yes
- Horse amenities: Paddocks
Construction
Type & style
- Home type: SingleFamily
- Architectural style: Colonial
- Property subtype: Single Family Residence
Materials
- Vinyl Siding
- Foundation: Concrete Perimeter
- Roof: Asphalt
Condition
- New construction: No
- Year built: 1974
Utilities & green energy
- Sewer: Septic Tank
- Water: Well
Green energy
- Energy efficient items: Insulation
Community & neighborhood
Location
- Region: North Granby
- Subdivision: North Granby
Price history
| Date | Event | Price |
|---|---|---|
| 8/13/2024 | Sold | $630,000-1.5%$235/sqft |
Source: | ||
| 7/6/2024 | Pending sale | $639,900$239/sqft |
Source: | ||
| 6/6/2024 | Listed for sale | $639,900+39.1%$239/sqft |
Source: | ||
| 4/27/2007 | Sold | $460,000$172/sqft |
Source: | ||
Public tax history
| Year | Property taxes | Tax assessment |
|---|---|---|
| 2025 | $12,457 +7.4% | $364,140 +4% |
| 2024 | $11,595 +3.9% | $349,970 |
| 2023 | $11,161 +6.6% | $349,970 +33.7% |
Find assessor info on the county website
Neighborhood: 06060
Nearby schools
GreatSchools rating
- 6/10Wells Road Intermediate SchoolGrades: 3-5Distance: 2.9 mi
- 7/10Granby Memorial Middle SchoolGrades: 6-8Distance: 4.1 mi
- 10/10Granby Memorial High SchoolGrades: 9-12Distance: 4.1 mi
Schools provided by the listing agent
- Elementary: Kelly Lane
- Middle: Granby,Wells Road
- High: Granby Memorial
Source: Smart MLS. This data may not be complete. We recommend contacting the local school district to confirm school assignments for this home.

Get pre-qualified for a loan
At Zillow Home Loans, we can pre-qualify you in as little as 5 minutes with no impact to your credit score.An equal housing lender. NMLS #10287.
