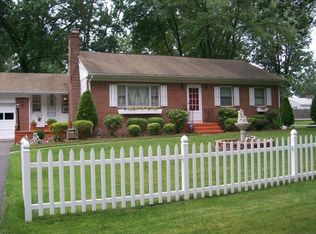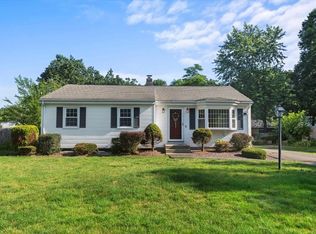House located across from Venture Pond Conservation. Kayaking, fishing, non motor boating, ice skating in winter as approved by the city of Springfield allowed on pond. House has updated windows, skylights, wood flooring, central heat/air, roof, hot water heater, appliances, basement, backyard and garage. Landscaped with mature plantings. Walking distance to WNEU, close proximity to schools, religious institutions, hospitals and shopping.
This property is off market, which means it's not currently listed for sale or rent on Zillow. This may be different from what's available on other websites or public sources.


