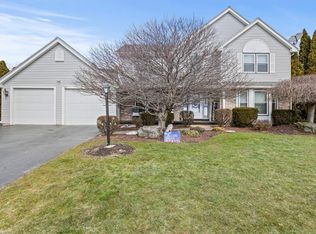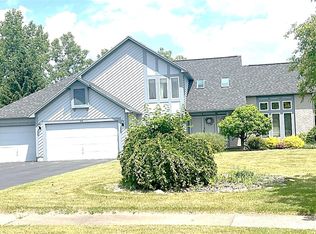Closed
$381,000
97 Shepperton Way, Rochester, NY 14626
3beds
2,200sqft
Single Family Residence
Built in 1992
10,759.32 Square Feet Lot
$318,000 Zestimate®
$173/sqft
$2,787 Estimated rent
Maximize your home sale
Get more eyes on your listing so you can sell faster and for more.
Home value
$318,000
$296,000 - $343,000
$2,787/mo
Zestimate® history
Loading...
Owner options
Explore your selling options
What's special
WELCOME HOME!.......Just Unpack & Enjoy! This STUNNING home is Picture Perfect and Move-in Ready!
Wonderful Cul-de-sac location with private back yard. Lush Landscaping & many Perennial plantings.
Walk through the front door and you will find a very OPEN floor plan with Cathedral Ceilings, Bright & Airy.
Gas Fireplace in the Living room with plush w/w carpeting. Dining room, HUGH Eat-in kitchen (all appliances included). Beautiful tile flooring, counters & cabinets galore. 3 Bedrooms & 2 Full Baths complete the 1st floor. (Seller currently uses 2 bedrooms as office & den). First floor SqFt is 1700. Additional 500 SqFt in finished lower level with high ceilings, laundry & TONS of storage space. Newer mechanics and roof. Walk out the dining area to a lovely composite, Trex like Deck and Gorgeous yard! You will not be disappointed! There is a $240 HOA that covers the private road plowing. Negotiations begin Tuesday, May 6th at Noon. Come take a look.....Open Saturday & Sunday 1-3pm.
Zillow last checked: 8 hours ago
Listing updated: June 28, 2025 at 09:22am
Listed by:
Ellen C. Carr 585-260-1018,
Smart Real Estate
Bought with:
Dave Baxter, 10371201704
Dave Baxter Realty
Source: NYSAMLSs,MLS#: R1602041 Originating MLS: Rochester
Originating MLS: Rochester
Facts & features
Interior
Bedrooms & bathrooms
- Bedrooms: 3
- Bathrooms: 2
- Full bathrooms: 2
- Main level bathrooms: 2
- Main level bedrooms: 3
Heating
- Gas, Forced Air
Cooling
- Central Air
Appliances
- Included: Dryer, Dishwasher, Electric Oven, Electric Range, Disposal, Gas Water Heater, Microwave, Refrigerator, Washer, Humidifier
Features
- Ceiling Fan(s), Cathedral Ceiling(s), Den, Separate/Formal Dining Room, Entrance Foyer, Eat-in Kitchen, Separate/Formal Living Room, Jetted Tub, Pantry, Solid Surface Counters, Skylights, Window Treatments, Bedroom on Main Level, Main Level Primary, Programmable Thermostat, Workshop
- Flooring: Carpet, Ceramic Tile, Varies
- Windows: Drapes, Skylight(s), Thermal Windows
- Basement: Partially Finished,Sump Pump
- Number of fireplaces: 1
Interior area
- Total structure area: 2,200
- Total interior livable area: 2,200 sqft
Property
Parking
- Total spaces: 2.5
- Parking features: Attached, Electricity, Garage, Driveway, Garage Door Opener
- Attached garage spaces: 2.5
Features
- Levels: One
- Stories: 1
- Patio & porch: Deck, Open, Porch
- Exterior features: Awning(s), Blacktop Driveway, Barbecue, Deck
Lot
- Size: 10,759 sqft
- Dimensions: 44 x 241
- Features: Pie Shaped Lot, Residential Lot
Details
- Parcel number: 2628000580400010019000
- Special conditions: Standard
Construction
Type & style
- Home type: SingleFamily
- Architectural style: Ranch
- Property subtype: Single Family Residence
Materials
- Vinyl Siding, Copper Plumbing
- Foundation: Block
- Roof: Asphalt,Architectural,Shingle
Condition
- Resale
- Year built: 1992
Utilities & green energy
- Electric: Circuit Breakers
- Sewer: Connected
- Water: Connected, Public
- Utilities for property: Cable Available, Electricity Connected, High Speed Internet Available, Sewer Connected, Water Connected
Community & neighborhood
Location
- Region: Rochester
- Subdivision: North Crk Estates West Se
HOA & financial
HOA
- HOA fee: $240 annually
- Amenities included: Other, See Remarks
Other
Other facts
- Listing terms: Cash,Conventional,FHA,VA Loan
Price history
| Date | Event | Price |
|---|---|---|
| 6/27/2025 | Sold | $381,000+17.3%$173/sqft |
Source: | ||
| 5/8/2025 | Pending sale | $324,900$148/sqft |
Source: | ||
| 4/29/2025 | Listed for sale | $324,900+83%$148/sqft |
Source: | ||
| 8/15/2002 | Sold | $177,500$81/sqft |
Source: Public Record Report a problem | ||
Public tax history
| Year | Property taxes | Tax assessment |
|---|---|---|
| 2024 | -- | $210,700 |
| 2023 | -- | $210,700 +6.4% |
| 2022 | -- | $198,000 |
Find assessor info on the county website
Neighborhood: 14626
Nearby schools
GreatSchools rating
- NAAutumn Lane Elementary SchoolGrades: PK-2Distance: 1 mi
- 4/10Athena Middle SchoolGrades: 6-8Distance: 2 mi
- 6/10Athena High SchoolGrades: 9-12Distance: 2 mi
Schools provided by the listing agent
- Elementary: Autumn Lane Elementary
- High: Athena High
- District: Greece
Source: NYSAMLSs. This data may not be complete. We recommend contacting the local school district to confirm school assignments for this home.

