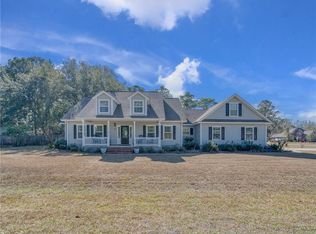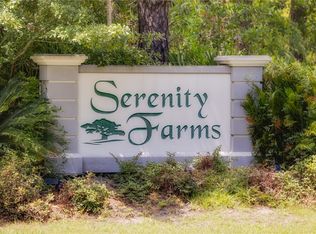Closed
$479,094
97 Serenity Farms Rd, Woodbine, GA 31569
4beds
2,487sqft
Single Family Residence
Built in 2006
2.2 Acres Lot
$499,400 Zestimate®
$193/sqft
$2,617 Estimated rent
Home value
$499,400
$474,000 - $524,000
$2,617/mo
Zestimate® history
Loading...
Owner options
Explore your selling options
What's special
This absolutely stunning almost 2,500 sq ft 4 bedroom 2? bath home features an incredibly versatile floorplan, resting on a spacious 2.2 acre tract of land in beautiful Serenity Farms Subdivision! There are so many wonderful features in this immaculate home! The sellers have been busy upgrading it to its current glory! New HVAC for the upstairs, new water heater, water softener, water filtration system, granite countertops with subway tile backsplash, gas propane stove, repost grey paint throughout, ceiling fans, vanity mirrors, added blown insulation and laundry room cabinets! The loft/bonus room area is huge, bathed in natural sunlight. The master suite boasts a lovely shiplap accent wall, expansive windows, and French Doors leading out to a patio. This floorplan will work either as a true 4 bedroom home, or a 3 bedroom with a formal office. The kitchen, with all stainless steel appliances, is nice and open to a breakfast area and the greatroom, and features 3 separate pantries. The garage is huge, with an additional area that could double as a workshop or for storing a golf cart, has built-in shelving and pull-down attic stairs with plenty of flooring for easy storage. This fantastic 2.2 acre lot is fenced-in directly behind the house and would have plenty of space for a pool. The lawn is spacious and encompasses a large shed for all of your landscaping equipment. There is a large wooded area, offering plenty of space between neighboring homes, which are all meticulously maintained. Boat and RV storage are allowed in this unique and wonderful subdivision located just a short drive to the Harrietts Bluff boat ramp. This incredible property is centrally located about a half hour to Brunswick, GA and Jacksonville, Florida, while Kings Bay Submarine Base is a short 20 minutes away. This home is a rare combination of living space, plenty of acreage, and a great location, all wrapped up in a fantastic, gorgeous subdivision!
Zillow last checked: 8 hours ago
Listing updated: November 20, 2023 at 11:14am
Listed by:
Bob M Piljay 912-322-1377,
Watson Realty Corp
Bought with:
Carrie Paulk-Gay, 180726
Coldwell Banker Access Realty
Source: GAMLS,MLS#: 20153054
Facts & features
Interior
Bedrooms & bathrooms
- Bedrooms: 4
- Bathrooms: 3
- Full bathrooms: 2
- 1/2 bathrooms: 1
- Main level bathrooms: 1
- Main level bedrooms: 2
Dining room
- Features: Seats 12+, Separate Room
Kitchen
- Features: Breakfast Area, Breakfast Bar, Pantry, Solid Surface Counters
Heating
- Electric, Central, Forced Air, Zoned
Cooling
- Electric, Ceiling Fan(s), Central Air, Heat Pump, Zoned
Appliances
- Included: Electric Water Heater, Water Softener, Dishwasher, Microwave, Oven/Range (Combo), Refrigerator, Stainless Steel Appliance(s)
- Laundry: Mud Room
Features
- Bookcases, High Ceilings, Double Vanity, Separate Shower, Tile Bath, Walk-In Closet(s), Master On Main Level, Roommate Plan, Split Bedroom Plan
- Flooring: Hardwood, Tile, Carpet
- Windows: Bay Window(s), Double Pane Windows
- Basement: None
- Attic: Pull Down Stairs
- Has fireplace: No
- Common walls with other units/homes: No Common Walls
Interior area
- Total structure area: 2,487
- Total interior livable area: 2,487 sqft
- Finished area above ground: 2,487
- Finished area below ground: 0
Property
Parking
- Total spaces: 2
- Parking features: Attached, Garage Door Opener, Garage, Kitchen Level, Side/Rear Entrance, Storage, Over 1 Space per Unit, Off Street
- Has attached garage: Yes
Features
- Levels: Two
- Stories: 2
- Patio & porch: Patio, Porch, Screened
- Exterior features: Sprinkler System
- Has spa: Yes
- Spa features: Bath
- Fencing: Back Yard,Other
Lot
- Size: 2.20 Acres
- Features: Corner Lot, Level, Open Lot
- Residential vegetation: Cleared, Grassed, Wooded, Partially Wooded
Details
- Additional structures: Outbuilding, Shed(s)
- Parcel number: 118L 006
Construction
Type & style
- Home type: SingleFamily
- Architectural style: Other,Traditional
- Property subtype: Single Family Residence
Materials
- Concrete
- Foundation: Slab
- Roof: Composition
Condition
- Resale
- New construction: No
- Year built: 2006
Utilities & green energy
- Electric: 220 Volts
- Sewer: Septic Tank
- Water: Public, Well
- Utilities for property: Underground Utilities, Cable Available, Electricity Available, High Speed Internet, Phone Available, Propane
Community & neighborhood
Security
- Security features: Smoke Detector(s)
Community
- Community features: Street Lights
Location
- Region: Woodbine
- Subdivision: Serenity Farms
Other
Other facts
- Listing agreement: Exclusive Right To Sell
- Listing terms: 1031 Exchange,Assumable,Cash,Conventional,Credit Report Required,FHA,VA Loan
Price history
| Date | Event | Price |
|---|---|---|
| 11/17/2023 | Sold | $479,094+0.9%$193/sqft |
Source: | ||
| 11/4/2023 | Pending sale | $474,900$191/sqft |
Source: | ||
| 10/18/2023 | Listed for sale | $474,900+18.7%$191/sqft |
Source: | ||
| 5/3/2022 | Sold | $400,000+1.3%$161/sqft |
Source: Public Record Report a problem | ||
| 4/4/2022 | Pending sale | $395,000$159/sqft |
Source: | ||
Public tax history
| Year | Property taxes | Tax assessment |
|---|---|---|
| 2024 | $654 -82.5% | $147,819 +5.4% |
| 2023 | $3,736 -6% | $140,204 +7.6% |
| 2022 | $3,976 +12% | $130,246 +18.4% |
Find assessor info on the county website
Neighborhood: 31569
Nearby schools
GreatSchools rating
- 8/10Mamie Lou Gross Elementary SchoolGrades: PK-5Distance: 3.2 mi
- 6/10Camden Middle SchoolGrades: 6-8Distance: 4.8 mi
- 8/10Camden County High SchoolGrades: 9-12Distance: 3.2 mi
Schools provided by the listing agent
- Elementary: Mamie Lou Gross
- Middle: Saint Marys
- High: Camden County
Source: GAMLS. This data may not be complete. We recommend contacting the local school district to confirm school assignments for this home.
Get pre-qualified for a loan
At Zillow Home Loans, we can pre-qualify you in as little as 5 minutes with no impact to your credit score.An equal housing lender. NMLS #10287.
Sell for more on Zillow
Get a Zillow Showcase℠ listing at no additional cost and you could sell for .
$499,400
2% more+$9,988
With Zillow Showcase(estimated)$509,388

