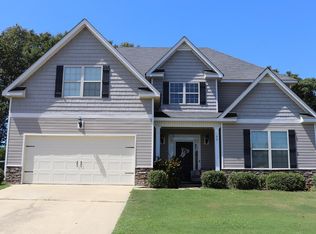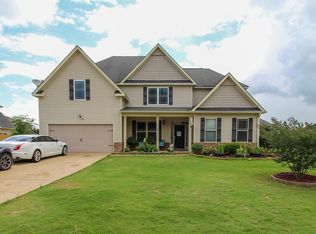Sold "as Is". Earnest Money Must Be Made Payable To Closing Attorney. Pre-approval Letter Or Proof Of Funds Required With All Offers. Al Redemption Bond May Be Required By Buyer's Lender And/or Title Provider And Will Not Be Paid For By Seller. Prior To Seller Receipt And Approval Of The Full Title Package From Foreclosure, Title To The Property Will Be Conveyed By A Quit Claim/non-warranty Deed. This Property May Qualify For Seller Financing (vendee).4013 Sqft, 5 Bedrooms, 3.5 Bathrooms, Breakfast Area, Separate Dining Room, Separate Laundry, Bonus Room, And Double Attached Garage, . Traditional Floorplan With Kitchen And Breakfast Area Open To Great Room With Fireplace And Master Bedroom On Main Floor. Home Is In A Great Location In Villages At Westgate.
This property is off market, which means it's not currently listed for sale or rent on Zillow. This may be different from what's available on other websites or public sources.


