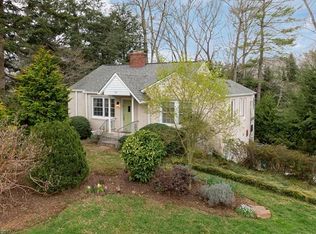Classic Malvern Hills home on edge of West Asheville. Spacious yard in front and back, 3 BR, 2 BA, original wood floors and charm, new interior paint on 1st floor completed Jan 2020. Bonus Feature- Basement Level has approx 796 square feet that is Heated, Finished, & directly accessible to the 1st floor with stairs to the kitchen, and is also accessible to back driveway and yard through glass sliding doors. Since basement ceiling height is approx 6'8" (falls below the 7' height to be counted), we did not include this 796 sq ft in the overall sq ft space of the home. (2nd full bath is in basement). There's also approx 404 sq ft of Unfinished basement, and a large 1 car garage. Plenty of room for parking and easy turn around at bottom of driveway.
This property is off market, which means it's not currently listed for sale or rent on Zillow. This may be different from what's available on other websites or public sources.
