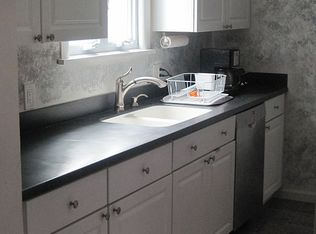GREAT STONE FRONT & VINYL SIDED RANCH/CAPE COD IN A VERY POPULAR EAST IRONDEQUOIT NEIGHBORHOOD WALKING DISTANCE TO WEGMANS,MOVIE THEATER,HIGH SCHOOL AND MINUTES TO 590 AND 104 EXPRESSWAYS*HIGHLIGHTS INCLUDE STUDDED AND INSULATED 2ND FLOOR ATTIC FOR TWO ADDITIONAL BEDROOMS WHICH WOULD INCREASE YOUR OVERALL SQUARE FOOTAGE BY 500+ SQ.FEET*HUGE KITCHEN W/LOTS OF CABINETRY*PARTIALLY FINISHED BASEMENT WITH DRY BAR,2ND KITCHEN AND WORKSHOP*NEW 100 AMP ELECTRIC SERVICE SEPTEMBER 2019*HIGH-EFFICIENCY FURNACE 2017*ROOF INSTALLED MAY 2010 & HW HEATER SEPTEMBER 2010*SPACIOUS LIVING ROOM W/WOODBURNING FIREPLACE*BREEZEWAY ACCESSES ATTACHED GARAGE*ENOUGH SPACE FOR 2ND GARAGE BAY PLUS A LARGE WORKSHOP TOO*PLEASE NOTE THAT A/C "AS-IS"(NEEDS CONDENSER)*THIS IS A GREAT OPPORTUNITY AND IS SURE NOT TO LAST SO SEE IT TODAY!
This property is off market, which means it's not currently listed for sale or rent on Zillow. This may be different from what's available on other websites or public sources.
