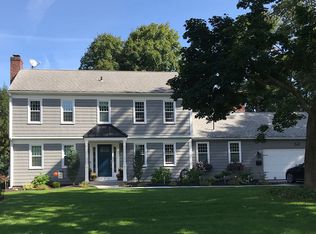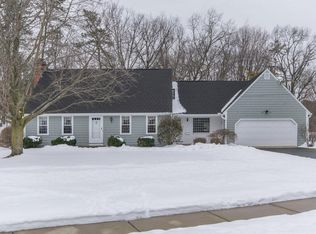Sold for $687,500
$687,500
97 Salem Rd, Longmeadow, MA 01106
4beds
2,297sqft
Single Family Residence
Built in 1964
1.11 Acres Lot
$695,100 Zestimate®
$299/sqft
$3,877 Estimated rent
Home value
$695,100
$633,000 - $765,000
$3,877/mo
Zestimate® history
Loading...
Owner options
Explore your selling options
What's special
LOCATION! LOCATION! LOCATION! You will love this STUNNING home with so much charm & character set back from a cul-de-sac on over an acre of land in a sought after, VERY desirable location. Located in the heart of Blueberry Hill within walking distance to all 3 schools, shops & restaurants! Expect to be impressed with the remodeled kitchen w/ stylish cabinets, farmhouse sink & sleek tile backsplash, dining room w / beamed ceiling & exposed brick. Living room w/ large fireplace, beamed ceilings w/ sliders to an outdoor patio offering serene views & total privacy! The 1st floor primary bedroom suite has a full bath & office & the 2nd floor offers 3 addi'l spacious bedrooms, a storage closet & remodeled bath w/ granite vanity & tiled shower! Add'l features of this sunny home incl hardwood floors throughout, 1st floor laundry, a finished basement w/ 2 rooms, fireplace, wet bar & bath, sprinklers, 2 car att garage w/ newer doors, driveway recently resurfaced & most windows replaced in 2019!
Zillow last checked: 8 hours ago
Listing updated: October 01, 2025 at 04:04am
Listed by:
Anita Taylor 413-265-3844,
William Raveis R.E. & Home Services 413-565-2111
Bought with:
Rich Tariff and Associates
William Raveis R.E. & Home Services
Source: MLS PIN,MLS#: 73357156
Facts & features
Interior
Bedrooms & bathrooms
- Bedrooms: 4
- Bathrooms: 3
- Full bathrooms: 2
- 1/2 bathrooms: 1
- Main level bedrooms: 1
Primary bedroom
- Features: Bathroom - Full, Closet, Flooring - Hardwood, Crown Molding
- Level: Main,First
Bedroom 2
- Features: Closet, Flooring - Hardwood
- Level: Second
Bedroom 3
- Features: Walk-In Closet(s), Closet/Cabinets - Custom Built, Flooring - Hardwood
- Level: Second
Bedroom 4
- Features: Closet, Flooring - Hardwood
- Level: Second
Primary bathroom
- Features: Yes
Bathroom 1
- Features: Bathroom - Full, Bathroom - With Tub & Shower, Flooring - Stone/Ceramic Tile
- Level: First
Bathroom 2
- Features: Bathroom - Full, Flooring - Stone/Ceramic Tile, Countertops - Stone/Granite/Solid, Remodeled
- Level: Second
Bathroom 3
- Features: Bathroom - Half, Flooring - Stone/Ceramic Tile
- Level: Basement
Dining room
- Features: Ceiling Fan(s), Beamed Ceilings, Flooring - Hardwood, Chair Rail, Recessed Lighting
- Level: First
Family room
- Features: Flooring - Wall to Wall Carpet, Wet Bar
- Level: Basement
Kitchen
- Features: Flooring - Hardwood, Dining Area, Cabinets - Upgraded, Recessed Lighting
- Level: First
Living room
- Features: Beamed Ceilings, Flooring - Hardwood, Recessed Lighting, Slider
- Level: First
Office
- Features: Closet/Cabinets - Custom Built, Flooring - Hardwood
- Level: First
Heating
- Baseboard, Natural Gas
Cooling
- None, Whole House Fan
Appliances
- Included: Water Heater, Range, Dishwasher, Disposal, Microwave, Refrigerator
- Laundry: Flooring - Hardwood, First Floor
Features
- Closet/Cabinets - Custom Built, Crown Molding, Home Office, Entry Hall, Game Room
- Flooring: Tile, Hardwood, Flooring - Hardwood, Flooring - Stone/Ceramic Tile, Flooring - Wall to Wall Carpet
- Basement: Full,Finished,Interior Entry
- Number of fireplaces: 2
- Fireplace features: Family Room, Living Room
Interior area
- Total structure area: 2,297
- Total interior livable area: 2,297 sqft
- Finished area above ground: 2,297
Property
Parking
- Total spaces: 8
- Parking features: Attached, Garage Door Opener, Storage, Paved Drive, Off Street, Paved
- Attached garage spaces: 2
- Uncovered spaces: 6
Features
- Patio & porch: Patio
- Exterior features: Patio, Rain Gutters, Storage, Sprinkler System
Lot
- Size: 1.11 Acres
- Features: Cul-De-Sac
Details
- Parcel number: M:0633 B:0039 L:0048,2546806
- Zoning: RA1
Construction
Type & style
- Home type: SingleFamily
- Architectural style: Colonial,Cape
- Property subtype: Single Family Residence
Materials
- Frame
- Foundation: Concrete Perimeter
- Roof: Shingle
Condition
- Year built: 1964
Utilities & green energy
- Electric: Circuit Breakers, 200+ Amp Service
- Sewer: Public Sewer
- Water: Public
Community & neighborhood
Community
- Community features: Shopping, Pool, Tennis Court(s), Park, Walk/Jog Trails, Golf, Medical Facility, Bike Path, Conservation Area, Highway Access, Private School, Public School, University
Location
- Region: Longmeadow
- Subdivision: Blueberry Hill
Other
Other facts
- Road surface type: Paved
Price history
| Date | Event | Price |
|---|---|---|
| 9/30/2025 | Sold | $687,500-1.6%$299/sqft |
Source: MLS PIN #73357156 Report a problem | ||
| 6/21/2025 | Price change | $699,000-4.9%$304/sqft |
Source: MLS PIN #73357156 Report a problem | ||
| 6/4/2025 | Listed for sale | $735,000$320/sqft |
Source: | ||
| 5/20/2025 | Pending sale | $735,000$320/sqft |
Source: | ||
| 5/7/2025 | Price change | $735,000-2%$320/sqft |
Source: MLS PIN #73357156 Report a problem | ||
Public tax history
| Year | Property taxes | Tax assessment |
|---|---|---|
| 2025 | $12,262 +2.1% | $580,600 |
| 2024 | $12,007 +5.5% | $580,600 +16.9% |
| 2023 | $11,382 +1.6% | $496,600 +9.2% |
Find assessor info on the county website
Neighborhood: 01106
Nearby schools
GreatSchools rating
- 8/10Blueberry Hill Elementary SchoolGrades: K-5Distance: 0.1 mi
- 6/10Williams Middle SchoolGrades: 6-8Distance: 0.5 mi
- 9/10Longmeadow High SchoolGrades: 9-12Distance: 0.4 mi
Schools provided by the listing agent
- Elementary: Blueberry Hill
- Middle: Williams
- High: Longmeadow
Source: MLS PIN. This data may not be complete. We recommend contacting the local school district to confirm school assignments for this home.
Get pre-qualified for a loan
At Zillow Home Loans, we can pre-qualify you in as little as 5 minutes with no impact to your credit score.An equal housing lender. NMLS #10287.
Sell with ease on Zillow
Get a Zillow Showcase℠ listing at no additional cost and you could sell for —faster.
$695,100
2% more+$13,902
With Zillow Showcase(estimated)$709,002

