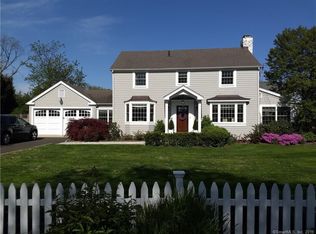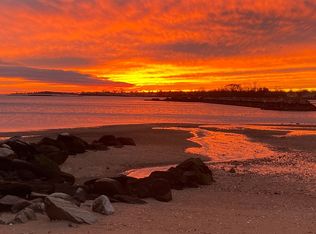Live in one of the Greatest Neighborhoods in the U.S.! Shippan Point Exceptional Expanded Cape. 97 Sagamore is a wonderful 5 Bedroom 3 1/2 Bathroom Shippan residence with exceptional indoor and outdoor living space. Boasting over 3700sqft of living space this home is very nicely updated, beautifully landscaped, and lovingly maintained. The delightful entryway accesses the front hall stairs and formal living room, dining room and sunroom to the left and 2 first floor bedrooms/office, playroom, and phenomenal vaulted ceiling great room to the right - opening to the side patio and manicured gardens. Separate mudroom entrance to 3 Car Garage that could be used to store boats. The updated kitchen features include a large center island, casual breakfast area, skylights, and kitchen office overlooking the back deck and heated inground pool. The second floor features an ensuite master bedroom, two additional bedrooms and a bathroom, and full laundry. Just over 2 miles to the heart of Downtown Stamford and all it has to offer: shopping, dining, and entertainment. 9 Minutes to the Stamford Train Station and a 45-minute express train to Grand Central Terminal.
This property is off market, which means it's not currently listed for sale or rent on Zillow. This may be different from what's available on other websites or public sources.



