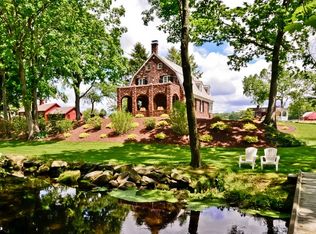Sold for $282,000 on 03/15/24
$282,000
97 Sadds Mill Road, Ellington, CT 06029
3beds
1,670sqft
Single Family Residence
Built in 1850
0.43 Acres Lot
$324,500 Zestimate®
$169/sqft
$2,404 Estimated rent
Home value
$324,500
$308,000 - $341,000
$2,404/mo
Zestimate® history
Loading...
Owner options
Explore your selling options
What's special
Experience the timeless allure of Ellington country living at this charming farmhouse colonial. Situated alongside Broad Brook, the property offers a serene retreat with picturesque surroundings. Step onto the wrap-around porch and envision relaxing moments in the fresh air or enjoying the countryside with the sounds of a babbling brook. Inside, discover a layout perfect for entertaining and modern amenities such as central air/heat. A spacious kitchen that opens to the inviting and cozy family room complete with a wood stove. The kitchen features ample storage, cabinetry, and a large butcher block island, ideal for both meal preparation and gathering with loved ones. Outside, the paver patio invites outdoor entertaining or quiet evenings under the stars. A charming Kloter shed adds functionality, providing storage space or a workshop for hobbies. Embrace the perfect blend of old-world charm and modern comfort at 97 Sadds Mill Rd, where every moment is an invitation to enjoy the beauty of nature and the warmth of home.
Zillow last checked: 8 hours ago
Listing updated: July 09, 2024 at 08:19pm
Listed by:
Joseph Malone 860-997-5173,
Coldwell Banker Realty 860-644-2461
Bought with:
Dan Keune, REB.0751273
Campbell-Keune Realty Inc
Source: Smart MLS,MLS#: 170624085
Facts & features
Interior
Bedrooms & bathrooms
- Bedrooms: 3
- Bathrooms: 1
- Full bathrooms: 1
Primary bedroom
- Features: Wall/Wall Carpet
- Level: Upper
- Area: 156 Square Feet
- Dimensions: 13 x 12
Bedroom
- Features: Wall/Wall Carpet
- Level: Upper
- Area: 118.75 Square Feet
- Dimensions: 12.5 x 9.5
Bedroom
- Features: Wall/Wall Carpet
- Level: Upper
- Area: 85.5 Square Feet
- Dimensions: 9 x 9.5
Family room
- Features: Wall/Wall Carpet
- Level: Main
- Area: 320 Square Feet
- Dimensions: 16 x 20
Kitchen
- Features: Breakfast Bar, Kitchen Island, Vinyl Floor
- Level: Main
- Area: 168.75 Square Feet
- Dimensions: 12.5 x 13.5
Living room
- Features: Wall/Wall Carpet
- Level: Main
- Area: 186 Square Feet
- Dimensions: 15.5 x 12
Heating
- Baseboard, Propane
Cooling
- Central Air
Appliances
- Included: Gas Range, Microwave, Refrigerator, Dishwasher, Water Heater
- Laundry: Main Level
Features
- Smart Thermostat
- Windows: Thermopane Windows
- Basement: Full,Unfinished
- Attic: Walk-up
- Number of fireplaces: 1
Interior area
- Total structure area: 1,670
- Total interior livable area: 1,670 sqft
- Finished area above ground: 1,670
Property
Parking
- Total spaces: 4
- Parking features: Driveway, Paved, Shared Driveway
- Has uncovered spaces: Yes
Features
- Patio & porch: Patio, Wrap Around
- Fencing: Partial
Lot
- Size: 0.43 Acres
- Features: Non Conforming Lot, Borders Open Space, Level
Details
- Additional structures: Shed(s)
- Parcel number: 1618893
- Zoning: RAR
Construction
Type & style
- Home type: SingleFamily
- Architectural style: Colonial,Farm House
- Property subtype: Single Family Residence
Materials
- Vinyl Siding
- Foundation: Stone
- Roof: Asphalt
Condition
- New construction: No
- Year built: 1850
Utilities & green energy
- Sewer: Septic Tank
- Water: Well
Green energy
- Energy efficient items: Thermostat, Ridge Vents, Windows
Community & neighborhood
Location
- Region: Ellington
Price history
| Date | Event | Price |
|---|---|---|
| 3/15/2024 | Sold | $282,000+8.5%$169/sqft |
Source: | ||
| 2/15/2024 | Listed for sale | $259,900+9%$156/sqft |
Source: | ||
| 6/26/2009 | Sold | $238,500+123.9%$143/sqft |
Source: Public Record Report a problem | ||
| 4/16/1999 | Sold | $106,500$64/sqft |
Source: Public Record Report a problem | ||
Public tax history
| Year | Property taxes | Tax assessment |
|---|---|---|
| 2025 | $4,711 +3.1% | $126,970 |
| 2024 | $4,571 +5% | $126,970 |
| 2023 | $4,355 +5.5% | $126,970 |
Find assessor info on the county website
Neighborhood: 06029
Nearby schools
GreatSchools rating
- 8/10Center SchoolGrades: K-6Distance: 1.9 mi
- 7/10Ellington Middle SchoolGrades: 7-8Distance: 3.4 mi
- 9/10Ellington High SchoolGrades: 9-12Distance: 1.9 mi
Schools provided by the listing agent
- Middle: Ellington
- High: Ellington
Source: Smart MLS. This data may not be complete. We recommend contacting the local school district to confirm school assignments for this home.

Get pre-qualified for a loan
At Zillow Home Loans, we can pre-qualify you in as little as 5 minutes with no impact to your credit score.An equal housing lender. NMLS #10287.
Sell for more on Zillow
Get a free Zillow Showcase℠ listing and you could sell for .
$324,500
2% more+ $6,490
With Zillow Showcase(estimated)
$330,990