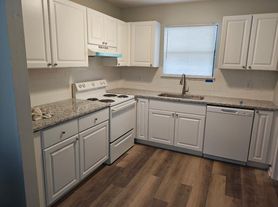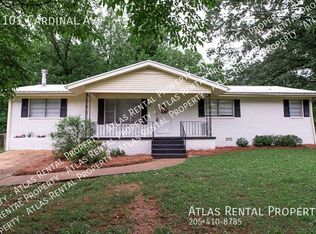4 BR IN HEART OF MADISON. WOOD LOOK LUXURY VINYL TILE IN MAIN LIVING ROOM, DINING & MASTER. NEW WOOD LAMINATE IN OTHER BEDRMS. TILE IN WET AREA. NO CARPET! ARCHED DOORWAYS GIVE ARCHITECTURAL4 APPEAL. KITCHEN: PLENTY OF CABINET & COUNTER SPACE W/ GAS STOVE, NEW HOOD, PANTRY, BAR & BREAKFAST ROOM W/ BAY WINDOWS. WOOD FIREPLACE. ISOLATED MASTER SUITE W/ JETTED TUB, SEP SHOWER AND WALK-IN CLOSET. CENTRAL HVAC SYSTEM. GREAT CUL-DE-SAC LOT WITH SIDEWALKS. PARK IN SUBDIVISION. 5 MINUTES FROM NEW KROGER SHOPPING CTR. CLOSE TO 565, SHOPPING & HOSPITAL. MIDTOWN ELEM, LIBERTY MIDDLE AND BOB JONES HIGH SCHOOL. NO SMOKING/VAPING. NO PETS EVER.
Properties marked with this icon are provided courtesy of the Valley MLS IDX Database. Some or all of the listings displayed may not belong to the firm whose website is being visited.
All information provided is deemed reliable but is not guaranteed and should be independently verified.
Copyright 2022 Valley MLS
House for rent
$1,895/mo
97 S Interlaken Dr, Madison, AL 35758
4beds
1,996sqft
Price may not include required fees and charges.
Singlefamily
Available now
No pets
Central air
W/d hookup laundry
Attached garage parking
Central, fireplace
What's special
- 119 days |
- -- |
- -- |
Travel times
Looking to buy when your lease ends?
Get a special Zillow offer on an account designed to grow your down payment. Save faster with up to a 6% match & an industry leading APY.
Offer exclusive to Foyer+; Terms apply. Details on landing page.
Facts & features
Interior
Bedrooms & bathrooms
- Bedrooms: 4
- Bathrooms: 2
- Full bathrooms: 2
Rooms
- Room types: Breakfast Nook, Dining Room, Family Room, Library, Recreation Room
Heating
- Central, Fireplace
Cooling
- Central Air
Appliances
- Included: Dishwasher, Disposal, Microwave, Range, WD Hookup
- Laundry: W/D Hookup
Features
- WD Hookup, Walk In Closet
- Has fireplace: Yes
Interior area
- Total interior livable area: 1,996 sqft
Property
Parking
- Parking features: Attached
- Has attached garage: Yes
- Details: Contact manager
Features
- Stories: 1
- Exterior features: Architecture Style: Ranch Rambler, Bath:Full, Bathroom 1, Bathroom 2, Bedroom, Bedroom 2, Bedroom 3, Bedroom 4, Bonus Room, Breakfast, Foyer, Garage Door Opener, Garage-Attached, Garage-Two Car, Glabath, Great Room, Guest, Heating system: Central 1, Kitchen, Laundry, Living Room, Livingroom/Diningroom, Master Bedroom, Office/Study, One, Pets - No, Play, Sidewalk, Special Room, Utility Room, W/D Hookup, Walk In Closet
Details
- Parcel number: 1603080001040000
Construction
Type & style
- Home type: SingleFamily
- Architectural style: RanchRambler
- Property subtype: SingleFamily
Condition
- Year built: 1992
Community & HOA
Location
- Region: Madison
Financial & listing details
- Lease term: 12 Months
Price history
| Date | Event | Price |
|---|---|---|
| 7/14/2025 | Price change | $1,895-5%$1/sqft |
Source: ValleyMLS #21892905 | ||
| 6/29/2025 | Listed for rent | $1,995+24.7%$1/sqft |
Source: ValleyMLS #21892905 | ||
| 7/20/2020 | Listing removed | $1,600$1/sqft |
Source: Maxwell Houses Realty #1148342 | ||
| 7/17/2020 | Listed for rent | $1,600+28%$1/sqft |
Source: Maxwell Houses Realty #1148342 | ||
| 2/26/2016 | Listing removed | $1,250$1/sqft |
Source: Zillow Rental Network | ||

