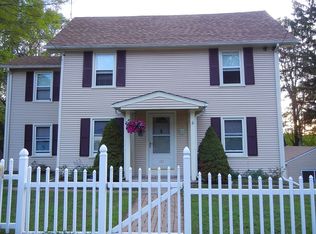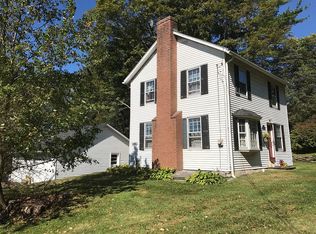Fabulous RR on corner lot with lots of space for outdoor fun. Almost new SS appliances, new HWH& garage doors. LL level included in square footage has a hearth&stack for 2nd FP, Lovely deck off DR with peaceful view Come see all the extras this house has!
This property is off market, which means it's not currently listed for sale or rent on Zillow. This may be different from what's available on other websites or public sources.


