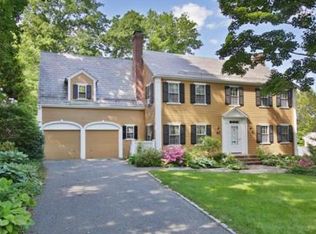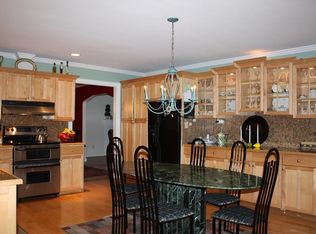Sold for $2,569,000 on 11/14/24
$2,569,000
97 Rutledge Rd, Belmont, MA 02478
5beds
4,581sqft
Single Family Residence
Built in 1931
0.44 Acres Lot
$2,566,100 Zestimate®
$561/sqft
$6,893 Estimated rent
Home value
$2,566,100
$2.36M - $2.80M
$6,893/mo
Zestimate® history
Loading...
Owner options
Explore your selling options
What's special
Welcome to this expansive home, ideal for entertaining and luxurious living. The main level features a private study, perfect for reading. The heart of the home is the beautifully designed kitchen with modern appliances, ample counter space, and a layout ideal for cooking and gathering. Adjacent to the kitchen, a three-season porch offers a peaceful retreat to enjoy nature in comfort. Upstairs, the primary bedroom is a sanctuary with a walk-in closet and spa-like bathroom. The second floor includes a convenient laundry room and bedroom with potential to be used as a second primary or au pair suite. The large basement is great for a gym and extra storage. The exterior is equally impressive, with beautifully landscaped grounds providing privacy and a picturesque setting for outdoor gatherings. Whether hosting a barbecue or enjoying a quiet evening, this home is the perfect backdrop for any occasion.
Zillow last checked: 8 hours ago
Listing updated: November 14, 2024 at 01:13pm
Listed by:
Andersen Group Realty 781-729-2329,
Keller Williams Realty Boston Northwest 781-862-2800
Bought with:
Kevin Balboni
William Raveis R.E. & Home Services
Source: MLS PIN,MLS#: 73282188
Facts & features
Interior
Bedrooms & bathrooms
- Bedrooms: 5
- Bathrooms: 6
- Full bathrooms: 5
- 1/2 bathrooms: 1
Primary bedroom
- Features: Walk-In Closet(s), Closet/Cabinets - Custom Built, Flooring - Wall to Wall Carpet, Dressing Room
- Level: Second
Bedroom 2
- Features: Flooring - Wood
- Level: Second
Bedroom 3
- Features: Closet, Flooring - Wall to Wall Carpet
- Level: Second
Bedroom 4
- Features: Closet, Flooring - Wall to Wall Carpet
- Level: Second
Bedroom 5
- Features: Closet, Flooring - Hardwood
- Level: Third
Bathroom 1
- Features: Bathroom - Full, Bathroom - Double Vanity/Sink, Bathroom - Tiled With Shower Stall, Remodeled
- Level: Second
Bathroom 2
- Features: Bathroom - Full, Bathroom - Tiled With Shower Stall, Flooring - Stone/Ceramic Tile
- Level: Second
Bathroom 3
- Features: Bathroom - Full, Bathroom - Tiled With Tub, Flooring - Stone/Ceramic Tile, Soaking Tub
- Level: Second
Dining room
- Features: Flooring - Hardwood, Window(s) - Picture
- Level: Main,First
Family room
- Features: Closet, Closet/Cabinets - Custom Built, Flooring - Stone/Ceramic Tile, Balcony / Deck, French Doors, Handicap Accessible, Deck - Exterior, Exterior Access, Remodeled, Storage
- Level: Main,First
Kitchen
- Features: Flooring - Stone/Ceramic Tile, Pantry, Countertops - Stone/Granite/Solid, Breakfast Bar / Nook, Cabinets - Upgraded, Remodeled, Second Dishwasher, Stainless Steel Appliances, Wine Chiller, Gas Stove
- Level: Main,First
Living room
- Features: Flooring - Hardwood, Window(s) - Picture
- Level: First
Office
- Features: Bathroom - Full, Bathroom - Tiled With Shower Stall, Ceiling - Vaulted, Closet, Flooring - Wall to Wall Carpet, Window(s) - Picture, Remodeled, Window Seat
- Level: Second
Heating
- Forced Air, Baseboard, Natural Gas
Cooling
- Central Air
Appliances
- Laundry: Second Floor
Features
- Bathroom - Full, Bathroom - Tiled With Tub & Shower, Closet - Linen, Bathroom - Half, Bathroom - Tiled With Shower Stall, Vaulted Ceiling(s), Closet, Window Seat, Beamed Ceilings, Dining Area, Countertops - Stone/Granite/Solid, Breakfast Bar / Nook, Cabinets - Upgraded, Bathroom, 1/4 Bath, Home Office, Sitting Room, Sun Room
- Flooring: Tile, Hardwood, Flooring - Wall to Wall Carpet, Flooring - Wood, Flooring - Hardwood, Flooring - Stone/Ceramic Tile
- Doors: French Doors
- Windows: Picture
- Basement: Partial
- Number of fireplaces: 2
- Fireplace features: Living Room, Master Bedroom
Interior area
- Total structure area: 4,581
- Total interior livable area: 4,581 sqft
Property
Parking
- Total spaces: 8
- Parking features: Attached, Paved Drive, Off Street
- Attached garage spaces: 2
- Uncovered spaces: 6
Features
- Patio & porch: Deck - Exterior, Porch, Porch - Enclosed, Screened, Deck, Deck - Wood, Patio
- Exterior features: Porch, Porch - Enclosed, Porch - Screened, Deck, Deck - Wood, Patio, Storage, Sprinkler System, Stone Wall
Lot
- Size: 0.44 Acres
- Features: Wooded
Details
- Parcel number: M:50 P:000053 S:,362372
- Zoning: SB
Construction
Type & style
- Home type: SingleFamily
- Architectural style: Colonial
- Property subtype: Single Family Residence
Materials
- Foundation: Concrete Perimeter
- Roof: Shingle
Condition
- Remodeled
- Year built: 1931
Utilities & green energy
- Sewer: Public Sewer
- Water: Public
Community & neighborhood
Community
- Community features: Public Transportation, Shopping, Pool, Tennis Court(s), Park, Walk/Jog Trails, Golf, Bike Path, Conservation Area, Highway Access, House of Worship, Private School, Public School
Location
- Region: Belmont
Price history
| Date | Event | Price |
|---|---|---|
| 11/14/2024 | Sold | $2,569,000+2.8%$561/sqft |
Source: MLS PIN #73282188 Report a problem | ||
| 10/7/2024 | Contingent | $2,499,000$546/sqft |
Source: MLS PIN #73282188 Report a problem | ||
| 9/25/2024 | Price change | $2,499,000-3.8%$546/sqft |
Source: MLS PIN #73282188 Report a problem | ||
| 8/27/2024 | Listed for sale | $2,599,000-5.5%$567/sqft |
Source: MLS PIN #73282188 Report a problem | ||
| 6/27/2024 | Listing removed | $2,750,000$600/sqft |
Source: MLS PIN #73231686 Report a problem | ||
Public tax history
| Year | Property taxes | Tax assessment |
|---|---|---|
| 2025 | $33,737 +18.1% | $2,962,000 +9.5% |
| 2024 | $28,565 +0.7% | $2,705,000 +7.2% |
| 2023 | $28,359 +2.3% | $2,523,000 +5.3% |
Find assessor info on the county website
Neighborhood: 02478
Nearby schools
GreatSchools rating
- 7/10Winn Brook SchoolGrades: K-4Distance: 0.7 mi
- 8/10Winthrop L Chenery Middle SchoolGrades: 5-8Distance: 1.5 mi
- 10/10Belmont High SchoolGrades: 9-12Distance: 0.9 mi
Get a cash offer in 3 minutes
Find out how much your home could sell for in as little as 3 minutes with a no-obligation cash offer.
Estimated market value
$2,566,100
Get a cash offer in 3 minutes
Find out how much your home could sell for in as little as 3 minutes with a no-obligation cash offer.
Estimated market value
$2,566,100

