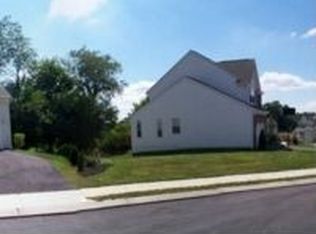Sold for $370,000 on 08/26/24
$370,000
97 Routsong Ln, Aspers, PA 17304
4beds
2,899sqft
Single Family Residence
Built in 2006
9,148 Square Feet Lot
$398,900 Zestimate®
$128/sqft
$2,585 Estimated rent
Home value
$398,900
$275,000 - $578,000
$2,585/mo
Zestimate® history
Loading...
Owner options
Explore your selling options
What's special
This impeccably maintained, 1 owner home is waiting for you. Entering the front door you will notice the abundance of natural light, the vaulted ceiling and the hardwood floors that lead you to your living area. The living room has a beautiful bow window. Crown moldings lead you from the living room into the dining room where you will also find detailed wall moldings. Through the French doors you will find the updated kitchen with granite countertops, brand new stove and microwave, large pantry, a large center island and plenty of cabinets. Attached to the kitchen is a dinette which leads to the family room. The first floor is a fantastic open concept great for gathering with friends and family. Outside the French doors in the dinette area is a brand new deck. On the main floor there is also a half bath and laundry room. Upstairs is a primary suite and 3 additional spacious bedrooms. The basement is partially finished living space. Schedule your showing today!
Zillow last checked: 8 hours ago
Listing updated: August 26, 2024 at 02:00pm
Listed by:
Kimberly Watters 484-942-8232,
Daryl Tillman Realty Group
Bought with:
KRYSTLE BOBB, RS340926
Howard Hanna Company-Harrisburg
Source: Bright MLS,MLS#: PAAD2013852
Facts & features
Interior
Bedrooms & bathrooms
- Bedrooms: 4
- Bathrooms: 4
- Full bathrooms: 3
- 1/2 bathrooms: 1
- Main level bathrooms: 1
Basement
- Area: 1725
Heating
- Forced Air, Natural Gas
Cooling
- Central Air, Electric
Appliances
- Included: Microwave, Dishwasher, Disposal, Freezer, Oven/Range - Gas, Refrigerator, Water Heater, Gas Water Heater
- Laundry: Washer/Dryer Hookups Only, Laundry Room
Features
- Ceiling Fan(s), Chair Railings, Crown Molding, Dining Area, Family Room Off Kitchen, Open Floorplan, Kitchen Island, Pantry, Primary Bath(s), Soaking Tub, Upgraded Countertops, Walk-In Closet(s), Bathroom - Stall Shower
- Flooring: Carpet, Wood
- Windows: Bay/Bow, Double Hung
- Basement: Full,Walk-Out Access,Partially Finished
- Number of fireplaces: 1
Interior area
- Total structure area: 4,049
- Total interior livable area: 2,899 sqft
- Finished area above ground: 2,324
- Finished area below ground: 575
Property
Parking
- Total spaces: 4
- Parking features: Garage Faces Front, Inside Entrance, Asphalt, Attached, Driveway, On Street
- Attached garage spaces: 2
- Uncovered spaces: 2
Accessibility
- Accessibility features: Stair Lift
Features
- Levels: Two
- Stories: 2
- Exterior features: Play Area, Rain Gutters
- Pool features: None
Lot
- Size: 9,148 sqft
Details
- Additional structures: Above Grade, Below Grade
- Parcel number: 030040091000
- Zoning: RES
- Special conditions: Standard
Construction
Type & style
- Home type: SingleFamily
- Architectural style: Traditional
- Property subtype: Single Family Residence
Materials
- Vinyl Siding
- Foundation: Concrete Perimeter
Condition
- New construction: No
- Year built: 2006
Utilities & green energy
- Sewer: Public Sewer
- Water: Public
Community & neighborhood
Location
- Region: Aspers
- Subdivision: Bendersille Borough
- Municipality: BENDERSVILLE BORO
Other
Other facts
- Listing agreement: Exclusive Right To Sell
- Listing terms: Cash,FHA,Conventional,VA Loan
- Ownership: Fee Simple
Price history
| Date | Event | Price |
|---|---|---|
| 8/26/2024 | Sold | $370,000-3.9%$128/sqft |
Source: | ||
| 7/23/2024 | Pending sale | $384,900$133/sqft |
Source: | ||
| 7/17/2024 | Price change | $384,900-3.8%$133/sqft |
Source: | ||
| 7/14/2024 | Listed for sale | $399,900+63.2%$138/sqft |
Source: | ||
| 7/9/2007 | Sold | $245,000$85/sqft |
Source: Public Record Report a problem | ||
Public tax history
| Year | Property taxes | Tax assessment |
|---|---|---|
| 2025 | $5,375 +8.4% | $232,900 +0.4% |
| 2024 | $4,957 | $231,900 |
| 2023 | $4,957 +5.8% | $231,900 |
Find assessor info on the county website
Neighborhood: 17304
Nearby schools
GreatSchools rating
- NABendersville El SchoolGrades: 4-6Distance: 0.2 mi
- 7/10Upper Adams Middle SchoolGrades: 7-8Distance: 3.3 mi
- 7/10Biglerville High SchoolGrades: 9-12Distance: 3.3 mi
Schools provided by the listing agent
- District: Upper Adams
Source: Bright MLS. This data may not be complete. We recommend contacting the local school district to confirm school assignments for this home.

Get pre-qualified for a loan
At Zillow Home Loans, we can pre-qualify you in as little as 5 minutes with no impact to your credit score.An equal housing lender. NMLS #10287.
