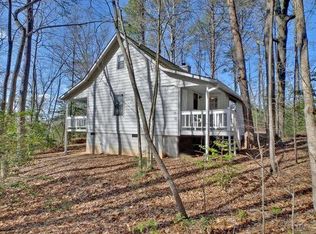WOW!! Are you looking for PRIVACY, MOUNTAIN VIEW, LARGE LEVEL YARD? LOOK NO FURTHER! Possibilities Abound in this home! Open Living Room with Vaulted Ceilings. with a Stone Gas Log Fireplace, Open Kitchen with Stainless Steel Appliances, Granite Countertops throughout. Sunroom, Walls of Windows. Loft area to be used as a Bedroom/Office or Sitting Area. Master Bedroom has a Gorgeous Large Bathroom w/Whirlpool Tub & Separate Tiled Shower. Backyard already fenced-in for your children or your pet. Plenty of room for a Garden or Swimming Pool. Paved Drive with a Detached oversized 2 Car Garage. Don't miss out on this home! Call me today!
This property is off market, which means it's not currently listed for sale or rent on Zillow. This may be different from what's available on other websites or public sources.

