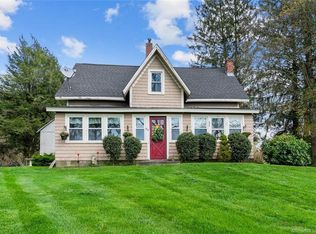Sold for $826,000
$826,000
97 Robinson Hill Road, Franklin, CT 06254
3beds
2,545sqft
Single Family Residence
Built in 2005
41.5 Acres Lot
$901,900 Zestimate®
$325/sqft
$3,389 Estimated rent
Home value
$901,900
$821,000 - $992,000
$3,389/mo
Zestimate® history
Loading...
Owner options
Explore your selling options
What's special
Unique Horse Property/Farm with TONS to offer! The main home features cathedral ceilings and strategically placed windows to let in the sunlight and views. There are 3 bedrooms, 2 full baths and 2 laundry areas, plus] a large walkout basement with high ceilings, ready to be finished. Enter the front door and turn left to access the second laundry and full bathroom, which leads to the attached tack room/bonus room with loft and 6 stall barn complete with12 x 12 stalls, full hay loft and plenty of space to store feed and bedding. Opposite the main stables is an additional row barn with 12 x 12 stalls and covered area, and a clubhouse to gather with friends. There is also a hay barn with equipment storage and a finished area for a workshop or kennels. The property encompasses 41 acres of land ready to grow your dream, with a fenced arena, pastures and paddocks, and acres of hay fields ready to harvest or repurpose. Plenty of opportunity to add an indoor arena, cross country course, dressage ring or anything else you need to make your dream a reality. This property has it all - peace, privacy, space to delight in your passions, and an opportunity to bring your vision to life!
Zillow last checked: 8 hours ago
Listing updated: October 09, 2024 at 02:26pm
Listed by:
Jim R. Black 508-859-0926,
Real Broker CT, LLC 855-450-0442,
Katelyn Battista 774-230-5749,
Real Broker CT, LLC
Bought with:
Cyrille L. Bosio, RES.0794001
CR Premier Properties
Source: Smart MLS,MLS#: 24002918
Facts & features
Interior
Bedrooms & bathrooms
- Bedrooms: 3
- Bathrooms: 2
- Full bathrooms: 2
Primary bedroom
- Features: Cathedral Ceiling(s), Full Bath, Hardwood Floor
- Level: Main
- Area: 132 Square Feet
- Dimensions: 11 x 12
Bedroom
- Features: Cathedral Ceiling(s), Hardwood Floor
- Level: Main
- Area: 99 Square Feet
- Dimensions: 9 x 11
Bedroom
- Features: Cathedral Ceiling(s), Sliders, Walk-In Closet(s), Hardwood Floor
- Level: Main
- Area: 529 Square Feet
- Dimensions: 23 x 23
Primary bathroom
- Features: Full Bath, Tub w/Shower, Hardwood Floor
- Level: Main
- Area: 136 Square Feet
- Dimensions: 8 x 17
Bathroom
- Features: Vinyl Floor
- Level: Main
- Area: 54 Square Feet
- Dimensions: 6 x 9
Dining room
- Features: Tile Floor
- Level: Main
- Area: 120 Square Feet
- Dimensions: 10 x 12
Kitchen
- Features: Cathedral Ceiling(s), Granite Counters, Hardwood Floor
- Level: Main
- Area: 130 Square Feet
- Dimensions: 10 x 13
Living room
- Features: Cathedral Ceiling(s), Wood Stove, Hardwood Floor
- Level: Main
- Area: 182 Square Feet
- Dimensions: 13 x 14
Office
- Features: Laminate Floor
- Level: Main
- Area: 135 Square Feet
- Dimensions: 9 x 15
Other
- Level: Main
- Area: 289 Square Feet
- Dimensions: 17 x 17
Heating
- Heat Pump, Wood/Coal Stove, Other, Electric, Wood
Cooling
- Heat Pump, Ductless
Appliances
- Included: Oven/Range, Refrigerator, Dishwasher, Electric Water Heater, Water Heater
- Laundry: Main Level
Features
- Entrance Foyer
- Basement: Full,Storage Space
- Attic: None
- Number of fireplaces: 1
Interior area
- Total structure area: 2,545
- Total interior livable area: 2,545 sqft
- Finished area above ground: 2,545
Property
Parking
- Total spaces: 20
- Parking features: None, Off Street, Unpaved
Lot
- Size: 41.50 Acres
- Features: Corner Lot, Wooded, Farm, Cleared
Details
- Additional structures: Shed(s), Barn(s), Stable(s)
- Parcel number: 2461883
- Zoning: R120
- Horses can be raised: Yes
- Horse amenities: Paddocks
Construction
Type & style
- Home type: SingleFamily
- Architectural style: Contemporary,Ranch
- Property subtype: Single Family Residence
Materials
- Wood Siding
- Foundation: Concrete Perimeter
- Roof: Asphalt,Metal
Condition
- New construction: No
- Year built: 2005
Utilities & green energy
- Sewer: Septic Tank
- Water: Private
Community & neighborhood
Community
- Community features: Golf, Stables/Riding
Location
- Region: Franklin
Price history
| Date | Event | Price |
|---|---|---|
| 6/27/2024 | Sold | $826,000+3.3%$325/sqft |
Source: | ||
| 5/6/2024 | Contingent | $799,900$314/sqft |
Source: MLS PIN #73222482 Report a problem | ||
| 4/10/2024 | Listed for sale | $799,900+3.9%$314/sqft |
Source: | ||
| 11/10/2023 | Listing removed | -- |
Source: | ||
| 8/25/2023 | Listed for sale | $770,000+63%$303/sqft |
Source: | ||
Public tax history
| Year | Property taxes | Tax assessment |
|---|---|---|
| 2025 | $8,833 +10.1% | $415,660 +4.9% |
| 2024 | $8,022 +18.6% | $396,130 +34.5% |
| 2023 | $6,764 | $294,470 |
Find assessor info on the county website
Neighborhood: 06254
Nearby schools
GreatSchools rating
- 3/10Franklin Elementary SchoolGrades: PK-8Distance: 1.4 mi
Schools provided by the listing agent
- Elementary: Franklin
Source: Smart MLS. This data may not be complete. We recommend contacting the local school district to confirm school assignments for this home.

Get pre-qualified for a loan
At Zillow Home Loans, we can pre-qualify you in as little as 5 minutes with no impact to your credit score.An equal housing lender. NMLS #10287.
