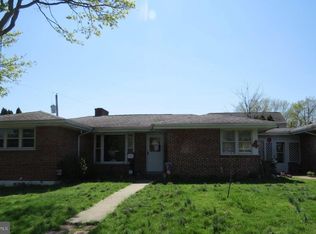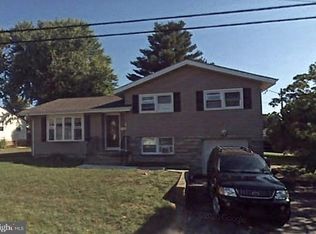Sold for $330,000 on 10/23/23
$330,000
97 Riverside Ave, Prospect Park, PA 19076
3beds
1,952sqft
Single Family Residence
Built in 1950
5,663 Square Feet Lot
$370,700 Zestimate®
$169/sqft
$2,083 Estimated rent
Home value
$370,700
$352,000 - $389,000
$2,083/mo
Zestimate® history
Loading...
Owner options
Explore your selling options
What's special
When you want every day to feel like a vacation! Come experience waterfront living right in the heart of Delaware County! This is your opportunity to sip your morning coffee while appreciating views of kayakers, blue heron and other aquatic wildlife and small watercraft right from the comfort of your very own home. The beautiful updates and modern coastal open floor plan is a must see. The exterior of this home features gorgeous landscaping, oversized driveway, hardwired decorative lighting, a custom walkway & patio with an automatic Sunsetter awning. Enter the two story foyer bar room that could be a playroom or office space. The gorgeous kitchen features solid gentle glide cabinets, granite counters, pendant and high hat lighting, bar seating, open dining area with amazing window views, 6 burner gas range and brand new refrigerator. The amazing living space is adjoined by a sun room area with banks of windows and glass doors to the patio, a wood burning stove currently occupies the stone fireplace that could easily be converted back, and gleaming hardwood floors. The first floor bathroom is oversized and gorgeous. Second floor boasts a main bedroom with high ceilings, a private deck overlook the creek, a walk-in closet and additional double closet, a huge bathroom with a soaking tub and stall shower. Talk about your private oasis! Two additional bedrooms share the full bathroom on the first floor. This is a once in a lifetime house! Walking distance to John Heinz wildlife sanctuary & John Morton Homestead Mailing address and house number is 1 Riverside Avenue The current owners are not required to have flood insurance, the original house is not full CA so wall & windows or a mini split system likely needs to be added. The furnace is older but has been meticulously maintained. Storage shed and storage area in Bar room. First floor laundry, 200 amp electric.
Zillow last checked: 8 hours ago
Listing updated: October 23, 2023 at 07:08am
Listed by:
Sandra McCulley 610-368-6641,
BHHS Fox & Roach-Media
Bought with:
Sharyn Soliman, RS330729
Keller Williams Real Estate-Blue Bell
Source: Bright MLS,MLS#: PADE2053436
Facts & features
Interior
Bedrooms & bathrooms
- Bedrooms: 3
- Bathrooms: 2
- Full bathrooms: 2
- Main level bathrooms: 1
- Main level bedrooms: 2
Basement
- Area: 0
Heating
- Baseboard, Natural Gas
Cooling
- Central Air, Electric
Appliances
- Included: Microwave, Built-In Range, Dishwasher, Disposal, Dryer, Energy Efficient Appliances, Ice Maker, Oven/Range - Gas, Refrigerator, Six Burner Stove, Stainless Steel Appliance(s), Washer, Electric Water Heater
- Laundry: Main Level
Features
- Breakfast Area, Bar, Built-in Features, Attic, Ceiling Fan(s), Crown Molding, Dining Area, Family Room Off Kitchen, Open Floorplan, Kitchen Island, Eat-in Kitchen, Pantry, Primary Bath(s), Recessed Lighting, Soaking Tub, Bathroom - Stall Shower, Upgraded Countertops, Walk-In Closet(s)
- Flooring: Carpet, Wood
- Doors: French Doors
- Windows: Energy Efficient, Vinyl Clad, Triple Pane Windows
- Has basement: No
- Number of fireplaces: 1
- Fireplace features: Wood Burning, Mantel(s), Stone, Wood Burning Stove
Interior area
- Total structure area: 1,952
- Total interior livable area: 1,952 sqft
- Finished area above ground: 1,952
- Finished area below ground: 0
Property
Parking
- Parking features: Driveway
- Has uncovered spaces: Yes
Accessibility
- Accessibility features: None
Features
- Levels: Two
- Stories: 2
- Patio & porch: Deck, Patio
- Exterior features: Awning(s), Lighting, Extensive Hardscape, Flood Lights
- Pool features: None
Lot
- Size: 5,663 sqft
- Dimensions: 80.00 x 65.00
Details
- Additional structures: Above Grade, Below Grade
- Parcel number: 33000169700
- Zoning: RESIDENTIAL
- Special conditions: Standard
Construction
Type & style
- Home type: SingleFamily
- Architectural style: Colonial,Coastal
- Property subtype: Single Family Residence
Materials
- Vinyl Siding, Aluminum Siding
- Foundation: Crawl Space, Block
Condition
- New construction: No
- Year built: 1950
Utilities & green energy
- Sewer: Public Sewer
- Water: Public
Community & neighborhood
Location
- Region: Prospect Park
- Subdivision: None Available
- Municipality: PROSPECT PARK BORO
Other
Other facts
- Listing agreement: Exclusive Right To Sell
- Ownership: Fee Simple
Price history
| Date | Event | Price |
|---|---|---|
| 10/23/2023 | Sold | $330,000+6.5%$169/sqft |
Source: | ||
| 10/4/2023 | Contingent | $309,900$159/sqft |
Source: Berkshire Hathaway HomeServices Fox & Roach, REALTORS #PADE2053436 | ||
| 9/12/2023 | Pending sale | $309,900$159/sqft |
Source: Berkshire Hathaway HomeServices Fox & Roach, REALTORS #PADE2053436 | ||
| 9/11/2023 | Contingent | $309,900$159/sqft |
Source: | ||
| 9/6/2023 | Listed for sale | $309,900+10.7%$159/sqft |
Source: | ||
Public tax history
| Year | Property taxes | Tax assessment |
|---|---|---|
| 2025 | $7,029 +3.2% | $199,200 |
| 2024 | $6,809 +1.6% | $199,200 |
| 2023 | $6,704 +1.7% | $199,200 |
Find assessor info on the county website
Neighborhood: 19076
Nearby schools
GreatSchools rating
- 6/10Prospect Park SchoolGrades: 1-8Distance: 0.6 mi
- 4/10Interboro Senior High SchoolGrades: 9-12Distance: 1.1 mi
- NAKindergarten AcademyGrades: KDistance: 0.7 mi
Schools provided by the listing agent
- District: Interboro
Source: Bright MLS. This data may not be complete. We recommend contacting the local school district to confirm school assignments for this home.

Get pre-qualified for a loan
At Zillow Home Loans, we can pre-qualify you in as little as 5 minutes with no impact to your credit score.An equal housing lender. NMLS #10287.
Sell for more on Zillow
Get a free Zillow Showcase℠ listing and you could sell for .
$370,700
2% more+ $7,414
With Zillow Showcase(estimated)
$378,114
