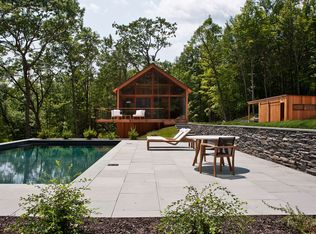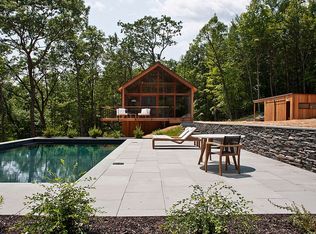Closed
$1,745,000
97 Ridgewood Road, Kerhonkson, NY 12446
5beds
2,300sqft
Single Family Residence
Built in 2017
4.7 Acres Lot
$1,820,100 Zestimate®
$759/sqft
$5,090 Estimated rent
Home value
$1,820,100
$1.55M - $2.15M
$5,090/mo
Zestimate® history
Loading...
Owner options
Explore your selling options
What's special
Duet House - This contemporary home inspired by Scandinavian design was created by Lang Architecture. It is an amazing and rare offering from the renowned Hudson Woods development in Kerhonkson, NY. The property, which has operated both as a primary residence and a successful Airbnb, is a tranquil retreat in the woods that offers picture perfect views of the surrounding mountains while enjoying the elegant conveniences of new construction. The property consists of a three bedroom, two- and one-half baths main house, a two-bedroom, two-bathroom second house, and a third expansive studio building with attached carport. The modern compound is situated on 4.70 acres of land offering privacy and spectacular views. The Main House - A gorgeous and peaceful retreat that features a blend of natural materials throughout the home. White oak wood spans the entire floors and ceilings of the home as well as along many of the walls. It is accented by concrete and stone finishes and perfectly enhanced by gorgeous sunlight throughout the numerous oversized triple pane windows. Every turn you take in the house provides you with a new view into nature. The great room is the heart of the house. Immediately you are drawn to the window wall that showcases the sprawling beauty of the Catskill Mountains. This view can be enjoyed all day long in your living room where friends and family can lounge while you prepare meals together. The impressive chef's kitchen is outfitted with the finest of cooking conveniences including appliances by Miele, Smeg, and Whirlpool. A backsplash of colorful Heath ceramic tile provides a playful backdrop to the stone countertops. A central island offers fantastic additional workspace and storage. The kitchen overlooks the spacious and bright living area that provides ample room for a formal dining area. A wood stove by Wittus Stoves is centrally located in this grand room. Year-round you can take in the magnificent changing of seasons while tucked away with the stove roaring. The main floor features a primary bedroom and bath as well as one powder room. Downstairs you'll find two more bedrooms, both capable of king-sized bedroom furniture. All bedrooms provide ample storage and calming views into the woods. A full bathroom with a soaking tub/ shower combo is located on this floor making it convenient for visitors. There is a large living room that can be a great entertainment space when you want something more casual than the great room. Finally, a laundry room and separate storage room are located on this level. Indoor/outdoor living is the lifestyle here, so dine al fresco on your wrap around porch. Evenings grilling out with loved ones never looked so good. Take a dip in your luxurious cedar hot tub and enjoy a sky full of stars above. Additional features of the home include central cooling and radiant floor heating. The Guest House - This superb two-bedroom guest house offers a split bedroom layout and central living quarters. Outfitted with a kitchenette, you have the necessities here for additional visitors or to generate some rental income. There is a propane line run to the house to expand this to a full kitchen if you'd like. The home features two full bathrooms, both ensuite a gorgeous front deck and more incredible Catskill views. It is positioned well to offer privacy from a tenant, but convenient enough to feel like an extension of the main house. The Studio - Creatives you have found your dream home Whether you are looking for an artist studio to create content (think photo/painter studio/etc., need a work from home office, or want to create an outstanding home gym, the options are endless. The expansive studio building lends itself to an array of options or you can make it another extension of living space for the property. Outfitted with a large carport, you can tuck your car away from the elements when necessary.
Zillow last checked: 8 hours ago
Listing updated: September 05, 2024 at 08:13am
Listed by:
Quinn Hagstrand 917-626-6597,
BHHS HUDSON VALLEY PROP-WDST
Bought with:
Jeff Serouya, 30SE0960132
Source: HVCRMLS,MLS#: 20242411
Facts & features
Interior
Bedrooms & bathrooms
- Bedrooms: 5
- Bathrooms: 5
- Full bathrooms: 4
- 1/2 bathrooms: 1
Primary bedroom
- Level: Main
Bedroom
- Level: Lower
Bedroom
- Level: Lower
Primary bathroom
- Level: Main
Bathroom
- Level: Lower
Bathroom
- Level: Main
Den
- Level: Lower
Kitchen
- Level: Main
Living room
- Level: Main
Workshop
- Level: Main
Heating
- Forced Air
Cooling
- Central Air, Ductless, Gas
Appliances
- Included: Built-In Refrigerator, Bar Fridge
Features
- Hot Tub
- Flooring: Slate, Wood
- Basement: Finished,Walk-Out Access
- Has fireplace: No
Interior area
- Total structure area: 2,300
- Total interior livable area: 2,300 sqft
- Finished area above ground: 1,188
- Finished area below ground: 1,188
Property
Features
- Levels: Bi-Level
- Exterior features: Fire Pit
Lot
- Size: 4.70 Acres
Details
- Parcel number: 440006000100050150000000
- Zoning: R2
Construction
Type & style
- Home type: SingleFamily
- Architectural style: Modern
- Property subtype: Single Family Residence
Materials
- Cedar, Concrete, Wood Siding
Condition
- New construction: Yes
- Year built: 2017
Utilities & green energy
- Electric: 200+ Amp Service, Generator
Community & neighborhood
Location
- Region: Kerhonkson
HOA & financial
HOA
- Has HOA: Yes
- HOA fee: $4,000 annually
- Amenities included: Maintenance, Maintenance Grounds, Maintenance Structure, Management
- Services included: Maintenance Grounds, Maintenance Structure
Price history
| Date | Event | Price |
|---|---|---|
| 8/27/2024 | Sold | $1,745,000-2.8%$759/sqft |
Source: | ||
| 7/27/2024 | Pending sale | $1,795,000$780/sqft |
Source: | ||
| 6/27/2024 | Listed for sale | $1,795,000-6.8%$780/sqft |
Source: | ||
| 6/19/2024 | Listing removed | $1,925,000$837/sqft |
Source: BHHS broker feed #20242411 Report a problem | ||
| 5/21/2024 | Listed for sale | $1,925,000-12.3%$837/sqft |
Source: | ||
Public tax history
| Year | Property taxes | Tax assessment |
|---|---|---|
| 2024 | -- | $1,100,000 |
| 2023 | -- | $1,100,000 |
| 2022 | -- | $1,100,000 |
Find assessor info on the county website
Neighborhood: 12446
Nearby schools
GreatSchools rating
- 7/10Kerhonkson Elementary SchoolGrades: PK-3Distance: 7.7 mi
- 4/10Rondout Valley Junior High SchoolGrades: 7-8Distance: 8.1 mi
- 5/10Rondout Valley High SchoolGrades: 9-12Distance: 8.1 mi
Sell for more on Zillow
Get a free Zillow Showcase℠ listing and you could sell for .
$1,820,100
2% more+ $36,402
With Zillow Showcase(estimated)
$1,856,502
