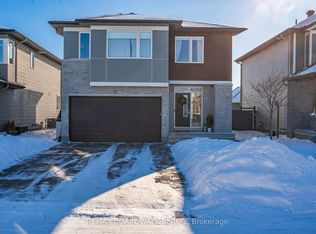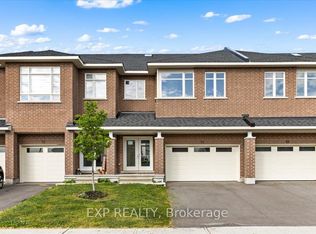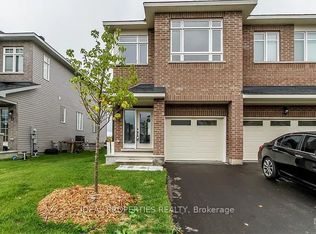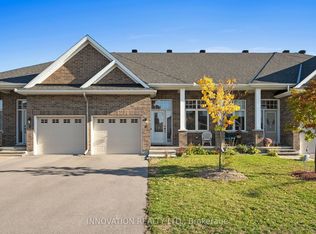**OPEN HOUSE** 2pm-4pm May 1st. Cardel built, 3 Bed 2.5 Bath + den is beautifully designed and decorated and boasts numerous quality upgrades that are sure to leave you impressed. From the inviting foyer into the open concept kitchen/living room, it's hard not to imagine yourself hosting and entertaining all of your family, friends and new neighbors. Upstairs leads you to the den which can be used as an additional family room, home office or children's play area. The P. bedroom offers a large walk-in closet and a stunning ensuite, while the front bedrooms and second full bath are great for a growing family. The untouched basement is a blank slate awaiting your own personal touch. Located 1 minute from HWY 7, it's only a short drive into the city. Walking distance to many of your favorite amenities, you can leave the car at home to explore the many walking & biking trails that Carleton Place offers. PVC Fence to be installed prior to closing.
This property is off market, which means it's not currently listed for sale or rent on Zillow. This may be different from what's available on other websites or public sources.



