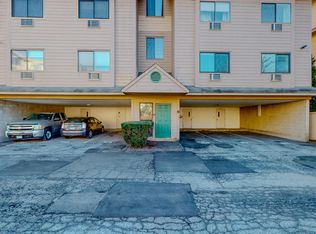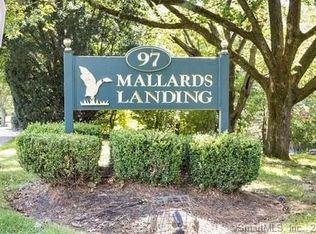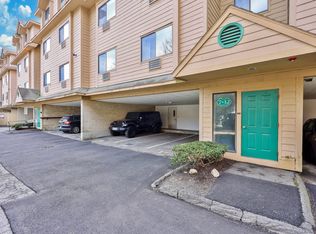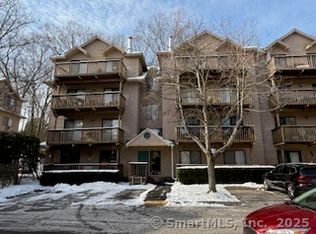Sold for $360,000 on 07/03/25
$360,000
97 Richards Avenue APT E2, Norwalk, CT 06854
2beds
1,196sqft
Condominium
Built in 1988
-- sqft lot
$373,800 Zestimate®
$301/sqft
$3,089 Estimated rent
Maximize your home sale
Get more eyes on your listing so you can sell faster and for more.
Home value
$373,800
$336,000 - $415,000
$3,089/mo
Zestimate® history
Loading...
Owner options
Explore your selling options
What's special
Welcome to one of the most desirable spots in the complex! Enjoy peaceful moments or dine alfresco on your private deck overlooking the picturesque Five Mile River and lush green space. Just a one-minute stroll brings you to the pool facilities-perfect for summer relaxation. This freshly painted second-floor unit is move-in ready and filled with natural light. The spacious living and dining area offers flexible layout options and features two large sliding doors that open to the outdoors, seamlessly blending indoor and outdoor living. The open-concept design connects the living space to a well-appointed kitchen, ideal for entertaining. There's room for a floating prep island or a cozy bistro table for casual meals. Stainless steel and black appliances complement the eye-catching glass tile backsplash and wood-grained, gray-toned flooring. Storage is abundant with three deep double closets, a dedicated laundry area, a linen closet, and an additional private storage unit off-site for seasonal or less-used items. Both the primary suite bathroom and the second full bath feature brand-new flooring, and a large built-in hallway mirror enhances the natural light throughout the home. Located in Mallard Landing, this unit is a commuter's dream-just moments from I-95 and only two minutes from the brand-new Target, Costco, soon-to-open Wegman's, and a variety of shopping options.
Zillow last checked: 8 hours ago
Listing updated: July 07, 2025 at 06:13am
Listed by:
The Maher Drury Team,
Shannon E. Drury 203-571-8101,
Berkshire Hathaway NE Prop. 203-227-5117
Bought with:
Yesica Araujo, RES.0825780
Coldwell Banker Realty
Source: Smart MLS,MLS#: 24098137
Facts & features
Interior
Bedrooms & bathrooms
- Bedrooms: 2
- Bathrooms: 2
- Full bathrooms: 2
Primary bedroom
- Level: Main
Bedroom
- Level: Main
Dining room
- Level: Main
Living room
- Level: Main
Heating
- Baseboard, Electric
Cooling
- Wall Unit(s)
Appliances
- Included: Electric Range, Microwave, Refrigerator, Dishwasher, Washer, Dryer, Water Heater
- Laundry: Main Level
Features
- Basement: None
- Attic: None
- Has fireplace: No
- Common walls with other units/homes: End Unit
Interior area
- Total structure area: 1,196
- Total interior livable area: 1,196 sqft
- Finished area above ground: 1,196
Property
Parking
- Total spaces: 1
- Parking features: None, Assigned
Features
- Stories: 1
- Has private pool: Yes
- Pool features: In Ground
- Has view: Yes
- View description: Water
- Has water view: Yes
- Water view: Water
- Waterfront features: Beach Access
Details
- Parcel number: 251717
- Zoning: D
Construction
Type & style
- Home type: Condo
- Architectural style: Ranch
- Property subtype: Condominium
- Attached to another structure: Yes
Materials
- Clapboard
Condition
- New construction: No
- Year built: 1988
Utilities & green energy
- Sewer: Public Sewer
- Water: Public
Community & neighborhood
Location
- Region: Norwalk
- Subdivision: West Norwalk
HOA & financial
HOA
- Has HOA: Yes
- HOA fee: $525 monthly
- Amenities included: Management
- Services included: Maintenance Grounds, Trash, Snow Removal, Water, Pool Service, Road Maintenance, Insurance, Flood Insurance
Price history
| Date | Event | Price |
|---|---|---|
| 7/3/2025 | Sold | $360,000+2.9%$301/sqft |
Source: | ||
| 6/6/2025 | Pending sale | $350,000$293/sqft |
Source: | ||
| 5/30/2025 | Contingent | $350,000$293/sqft |
Source: | ||
| 5/28/2025 | Listed for sale | $350,000+16566.7%$293/sqft |
Source: | ||
| 11/1/2020 | Sold | $2,100-99%$2/sqft |
Source: BHHS NE Properties sold #170343204_06854_E2 | ||
Public tax history
| Year | Property taxes | Tax assessment |
|---|---|---|
| 2025 | $5,271 +1.6% | $222,050 |
| 2024 | $5,190 +20.4% | $222,050 +28.6% |
| 2023 | $4,310 +15.1% | $172,650 |
Find assessor info on the county website
Neighborhood: 06854
Nearby schools
GreatSchools rating
- 4/10Fox Run Elementary SchoolGrades: PK-5Distance: 1.5 mi
- 4/10Ponus Ridge Middle SchoolGrades: 6-8Distance: 2.1 mi
- 3/10Brien Mcmahon High SchoolGrades: 9-12Distance: 1.2 mi
Schools provided by the listing agent
- High: Brien McMahon
Source: Smart MLS. This data may not be complete. We recommend contacting the local school district to confirm school assignments for this home.

Get pre-qualified for a loan
At Zillow Home Loans, we can pre-qualify you in as little as 5 minutes with no impact to your credit score.An equal housing lender. NMLS #10287.
Sell for more on Zillow
Get a free Zillow Showcase℠ listing and you could sell for .
$373,800
2% more+ $7,476
With Zillow Showcase(estimated)
$381,276


