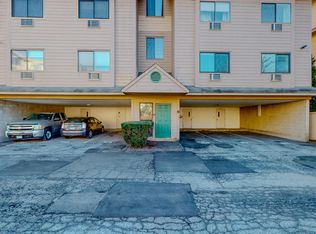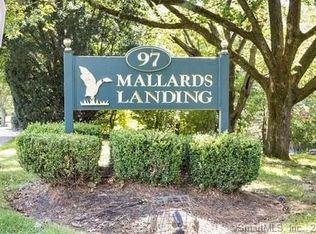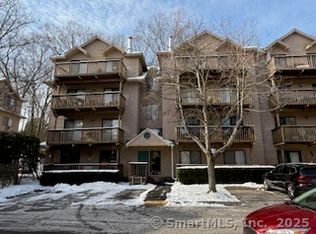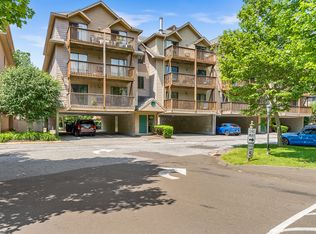Sold for $350,000 on 09/04/25
$350,000
97 Richards Avenue APT AA7, Norwalk, CT 06854
2beds
1,196sqft
Condominium
Built in 1988
-- sqft lot
$358,300 Zestimate®
$293/sqft
$3,089 Estimated rent
Maximize your home sale
Get more eyes on your listing so you can sell faster and for more.
Home value
$358,300
$322,000 - $398,000
$3,089/mo
Zestimate® history
Loading...
Owner options
Explore your selling options
What's special
Welcome to this bright and beautifully maintained ranch-style condo, ideally situated in the heart of West Norwalk! Boasting 1,196 square feet of comfortable living space, this move-in ready home features 2 spacious bedrooms and 2 full bathrooms. The open-concept layout is enhanced by gleaming hardwood floors, creating a warm and inviting ambiance throughout. The well-appointed kitchen includes updated appliances and flows effortlessly into the expansive living and dining areas-perfect for entertaining or relaxing at home. Step outside through sliding glass doors to a private rear deck, an ideal space for enjoying your morning coffee or unwinding at the end of the day. Both bedrooms are generously sized and the primary offers a WIC and tastefully done full bath. The convenience of in-unit laundry adds to the home's appeal. Set within a well-maintained complex that includes an inground pool, this condo combines comfort and lifestyle. Separate storage unit located behind carports. Enjoy easy access to major highways, shopping, and dining options. Everything you need is just moments away! **See agent remarks**
Zillow last checked: 8 hours ago
Listing updated: September 04, 2025 at 01:21pm
Listed by:
The Zerella Christy Team of William Raveis Real Estate,
Kenny Zerella 203-209-3615,
William Raveis Real Estate 203-255-6841
Bought with:
Julie Walsh, RES.0792938
Coldwell Banker Realty
Source: Smart MLS,MLS#: 24088905
Facts & features
Interior
Bedrooms & bathrooms
- Bedrooms: 2
- Bathrooms: 2
- Full bathrooms: 2
Primary bedroom
- Features: Full Bath, Walk-In Closet(s), Wall/Wall Carpet
- Level: Main
- Area: 170.43 Square Feet
- Dimensions: 13 x 13.11
Bedroom
- Features: Wall/Wall Carpet
- Level: Main
- Area: 165.19 Square Feet
- Dimensions: 12.6 x 13.11
Dining room
- Features: Hardwood Floor
- Level: Main
- Area: 134.4 Square Feet
- Dimensions: 12 x 11.2
Kitchen
- Features: Tile Floor
- Level: Main
- Area: 125.84 Square Feet
- Dimensions: 12.1 x 10.4
Living room
- Features: Sliders, Hardwood Floor
- Level: Main
- Area: 252.08 Square Feet
- Dimensions: 13.7 x 18.4
Heating
- Baseboard, Electric
Cooling
- Wall Unit(s)
Appliances
- Included: Electric Range, Refrigerator, Dishwasher, Washer, Dryer, Electric Water Heater, Water Heater
- Laundry: Main Level
Features
- Basement: None
- Attic: None
- Has fireplace: No
Interior area
- Total structure area: 1,196
- Total interior livable area: 1,196 sqft
- Finished area above ground: 1,196
Property
Parking
- Total spaces: 2
- Parking features: Carport, Paved, Assigned
- Garage spaces: 1
- Has carport: Yes
Features
- Stories: 1
- Has private pool: Yes
- Pool features: In Ground
Lot
- Features: Level
Details
- Parcel number: 251690
- Zoning: D
Construction
Type & style
- Home type: Condo
- Architectural style: Ranch
- Property subtype: Condominium
Materials
- Clapboard, Wood Siding
Condition
- New construction: No
- Year built: 1988
Utilities & green energy
- Sewer: Public Sewer
- Water: Public
Community & neighborhood
Community
- Community features: Medical Facilities, Park, Playground, Shopping/Mall
Location
- Region: Norwalk
- Subdivision: West Norwalk
HOA & financial
HOA
- Has HOA: Yes
- HOA fee: $880 monthly
- Amenities included: Pool
- Services included: Maintenance Grounds, Trash, Snow Removal, Pool Service, Insurance, Flood Insurance
Price history
| Date | Event | Price |
|---|---|---|
| 9/4/2025 | Sold | $350,000-4.1%$293/sqft |
Source: | ||
| 8/25/2025 | Listed for sale | $365,000$305/sqft |
Source: | ||
| 8/9/2025 | Listing removed | $2,900$2/sqft |
Source: Zillow Rentals | ||
| 8/8/2025 | Pending sale | $365,000$305/sqft |
Source: | ||
| 7/17/2025 | Listed for rent | $2,900$2/sqft |
Source: Zillow Rentals | ||
Public tax history
| Year | Property taxes | Tax assessment |
|---|---|---|
| 2025 | $5,271 +1.6% | $222,050 |
| 2024 | $5,190 +20.4% | $222,050 +28.6% |
| 2023 | $4,310 +15.1% | $172,650 |
Find assessor info on the county website
Neighborhood: 06854
Nearby schools
GreatSchools rating
- 4/10Fox Run Elementary SchoolGrades: PK-5Distance: 1.5 mi
- 4/10Ponus Ridge Middle SchoolGrades: 6-8Distance: 2.1 mi
- 3/10Brien Mcmahon High SchoolGrades: 9-12Distance: 1.2 mi
Schools provided by the listing agent
- Elementary: Fox Run
- Middle: Ponus Ridge
- High: Brien McMahon
Source: Smart MLS. This data may not be complete. We recommend contacting the local school district to confirm school assignments for this home.

Get pre-qualified for a loan
At Zillow Home Loans, we can pre-qualify you in as little as 5 minutes with no impact to your credit score.An equal housing lender. NMLS #10287.
Sell for more on Zillow
Get a free Zillow Showcase℠ listing and you could sell for .
$358,300
2% more+ $7,166
With Zillow Showcase(estimated)
$365,466


