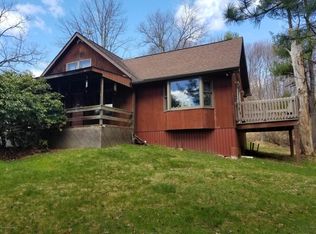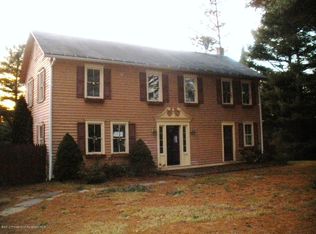You don't want to miss this newly renovated home with open floor plan and expansive rooms. Hardwood floors flooded with natural light, magnificent work from home office, 3 bedrooms, 3 baths on second floor, remodeled home-theatre in basement with large projection screen and surround sound system; a bing watching paradise. Each bedroom has a private bathroom. Master bath recently remodeled with a Mediterranean meets farm house style that boasts a huge shower with 3 shower heads, and oversized free standing soaker tub, and a water closet. Separate 3 car garage with loft for storage. Secluded, beautifully private setting tucked among massive trees nestled just behind the Huntsville Reservoir.
This property is off market, which means it's not currently listed for sale or rent on Zillow. This may be different from what's available on other websites or public sources.


